Building a Multigenerational Homestead: Pond Lily Pool + Pool House
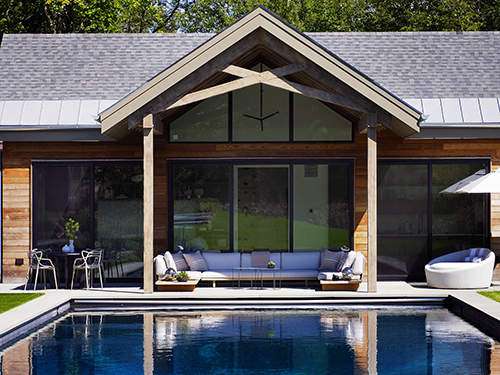
- December 12, 2024
Nestled in the rolling hills of New York’s picturesque Hudson Valley, a Manhattan-based family transformed their sprawling acreage into a multi-generational retreat. The property features the stunning Pond Lily Pool + Pool House that elegantly mirrors the architectural ethos of the primary residence, which was originally designed by Carol Kurth Architecture + Interiors in 2017. This design speaks to a seamless relationship between the built environment and nature, with the pool house perched gracefully by the lake, offering sweeping views of the water and surrounding landscape.
The Pond Lily Pool + Pool House was designed not only as a functional space for family gatherings and relaxation, but also as an architectural statement that balances the need for privacy with a connection to the outdoors. Its carefully curated design, a collaboration between architect Carol Kurth and interior designer Hilary Matt, provides a perfect escape for the family while paying homage to the main residence.
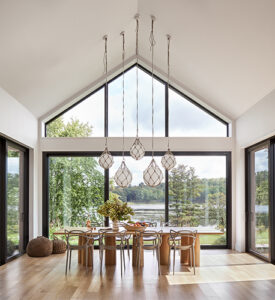
A Symbiotic Design with the Main House
“The aesthetic of the main house contributed to the pool house and scaled proportionally to the new structure,” says architect Carol Kurth. “Key elements were incorporated such as the overall horizontality of the Thermory cladding and trusses akin to that of the main home, which played an integral role in the visual vocabulary of the exterior.”
The pool house is a modern, barn-like pavilion that offers a playful yet refined aesthetic. Its design incorporates the same architectural language as the main residence, but with a more laid-back, recreational atmosphere. The use of Thermory cladding was a critical design choice, with the horizontal lines echoing the main house’s exterior, creating a visual connection between the two structures. Thermory’s durability and aesthetic appeal were essential considerations for the project, especially given the harsh New England winters. Its longevity and ability to withstand the elements without compromising beauty made it the ideal material for the project.
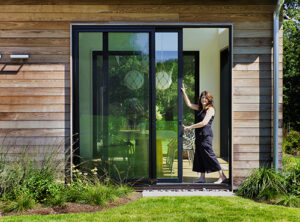
Connecting with Nature and the Water
One of the most striking features of the Pond Lily Pool + Pool House is its relationship to the lakefront property. The pool house is designed with an axial visual approach, descending from the higher elevation of the main house toward the lake. “The pool house and its surrounding space were thoughtfully sited to maintain a seamless connection with the water,” says Kurth. “From the higher elevation, the journey down to the pool house gives you a spectacular view of the lake, almost as if you’re walking into the water.”
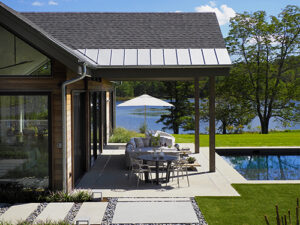
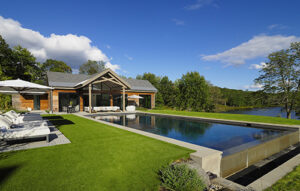
The infinity-edge pool, inspired by the multiple bodies of water on the site, blurs the lines between the pool and the lake, creating the illusion that the two bodies of water meet. The oversized pool features a 40-foot sitting bench, perfect for lounging while soaking in the views. Modern minimalist chaises line the pool’s bluestone seating area, offering the perfect vantage point to take in the tranquil scenery.
Creating a Flexible, Playful Retreat
The pool house was designed as a flexible space to accommodate both intimate family weekends and larger gatherings. Expansive glass walls and sliding doors allow for the ultimate indoor/outdoor connectivity, opening up to panoramic lake views. The modern barn-like structure is infused with both playfulness and sophistication, offering a versatile backdrop for long weekends filled with family fun.
“Thoughtful attention was given to the footprint of the pool + pool house with ease of access from both the main home and the pool area,” says Kurth. “The space is designed to seamlessly blend form and function, with practical areas for wet and dry activities, as well as spaces that allow for a variety of sleeping configurations.”
The structure also incorporates utilitarian aspects like bath and laundry facilities, towel storage, and ample space for guests. By separating the wet areas of the pool from the dry common spaces, the design ensures a smooth flow throughout the property, keeping things organized and easy to navigate.
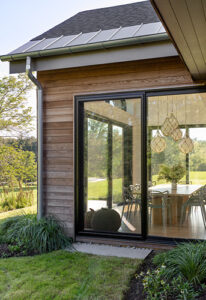
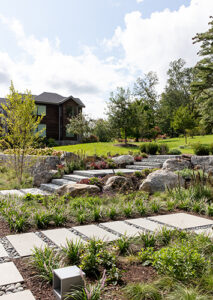
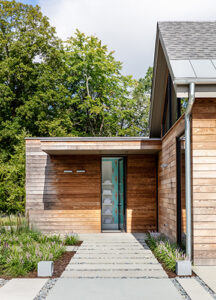
The Role of Thermory Cladding
When selecting materials, Thermory horizontal cladding was a standout choice. “Thermory offers unequaled longevity and natural beauty that endures against the harsh conditions of New England winters,” says Kurth. “The benefits of a cladding product that inhibits environmental deterioration were crucial for us. We’ve used Thermory before, so we already understood its performance and ease of installation. It was an outstanding selection for the project.”
Thermory’s crisp square edges and sleek, modern look perfectly complement the architecture of the pool house, lending itself beautifully to the minimalist design ethos. The clean lines of the cladding, paired with the natural wood tones, create a timeless aesthetic that allows the surrounding landscape to take center stage.
Kurth adds, “It’s a material that really supports our philosophy:
“Architecture as a backdrop for living and interiors as an inspiration for lifestyle.” ™
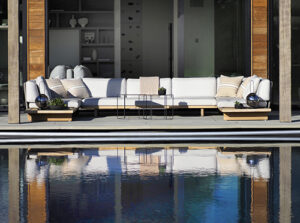
The Perfect Balance: Design, Function, and Family
The Pond Lily Pool + Pool House is a stunning example of how thoughtful architecture and design can create a seamless relationship between the built environment and the natural world. By utilizing durable, beautiful materials like Thermory cladding and incorporating thoughtful design elements, the space offers both functional and aesthetic value. As architect Carol Kurth shares, “Great design is always evolving,” and as the clients have settled into the space, they’ve continued to enhance their experience with additional amenities.
The enduring beauty of the materials, like Thermory, which requires minimal maintenance, supports a relaxed lifestyle that aligns perfectly with the family’s vision. Whether they’re enjoying a quiet weekend or hosting a larger gathering, the Pond Lily Pool + Pool House provides the perfect balance of relaxation, connection, and modern luxury. As Kurth reflects, “Impactful design is enhanced by the inherent beauty of the materials selected”, and she looks forward to using Thermory in future projects.
This multi-generational homestead is a true reflection of the family’s desire for a space that serves as both a sanctuary and a gathering place—where nature, architecture, and family life come together harmoniously.
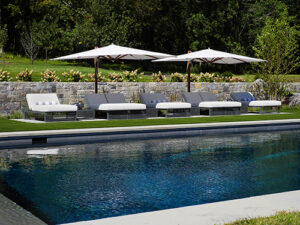
Photo Credits: Carol Kurth Architecture + Interiors. Rikki Snyder + Peter Krupenye.
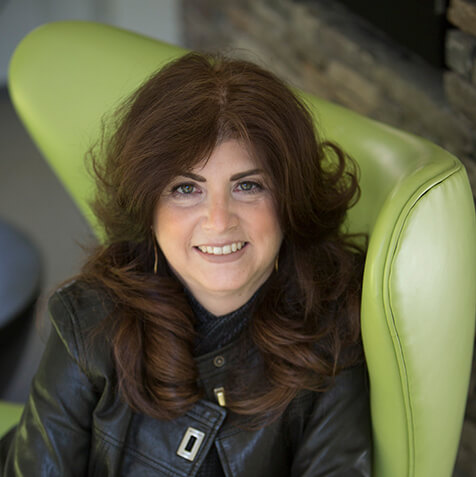
Seeing the world through the lens of design, Carol is an avid traveler, art enthusiast, celebrated architect and interior designer.
Want to collaborate? Email me at beinspired@carolkurtharchitects.com