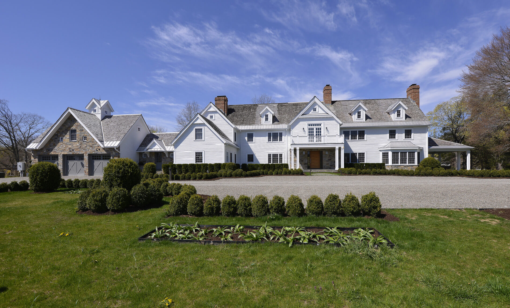

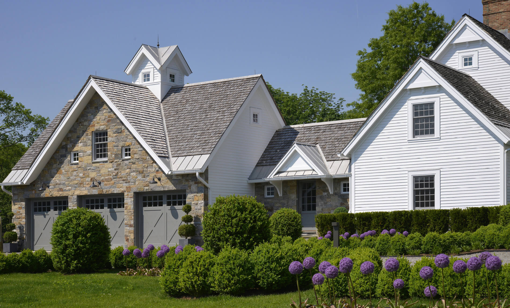
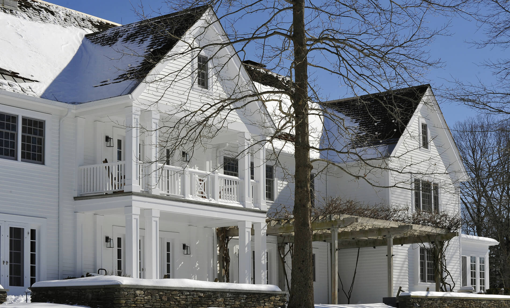
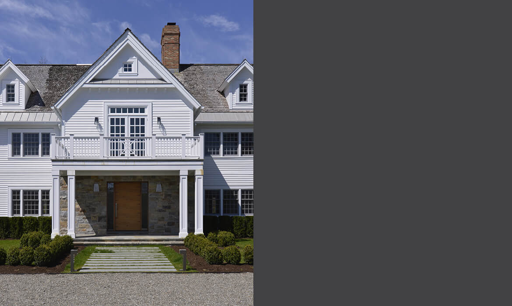
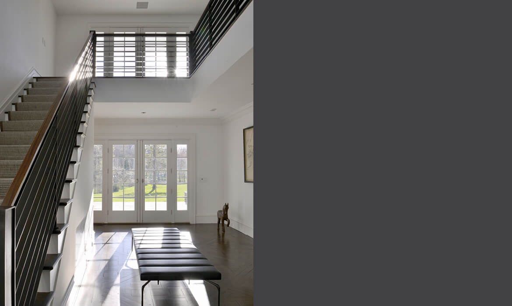
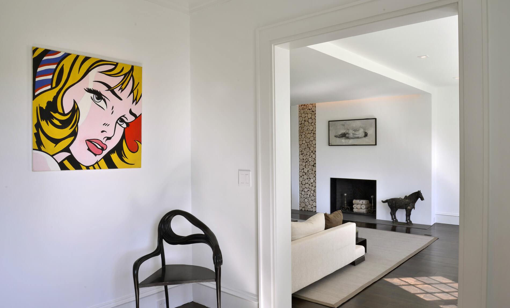
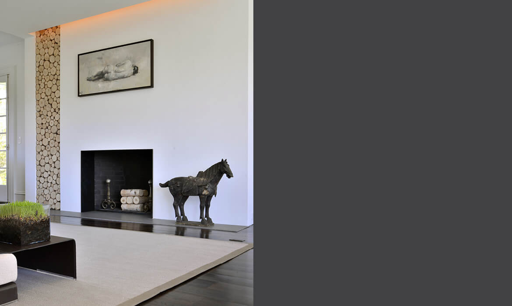
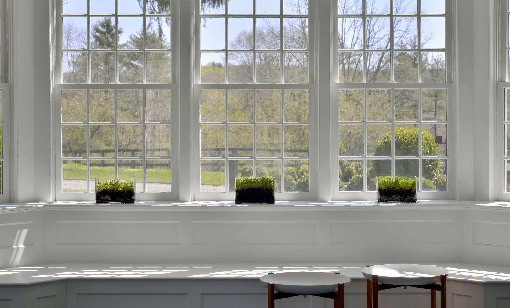
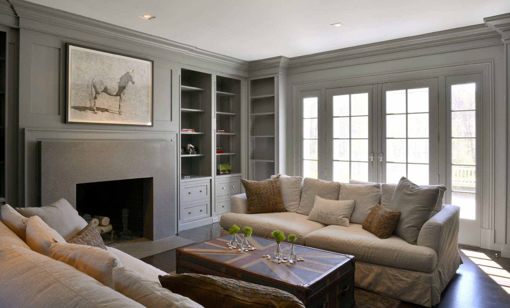
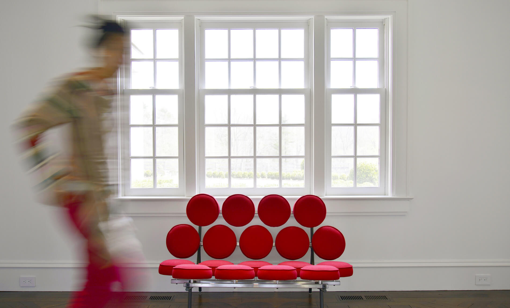
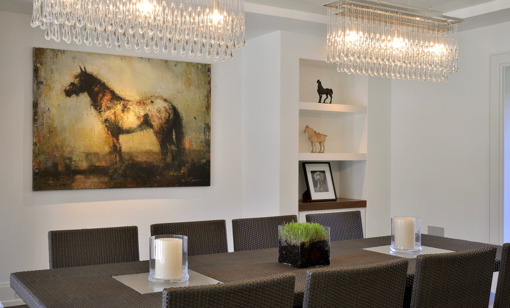
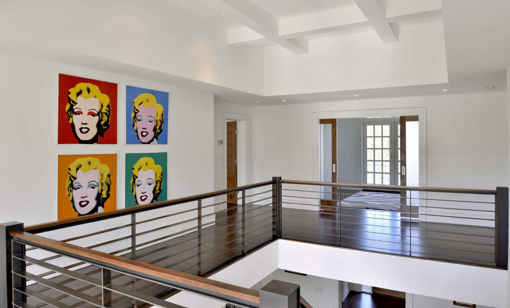
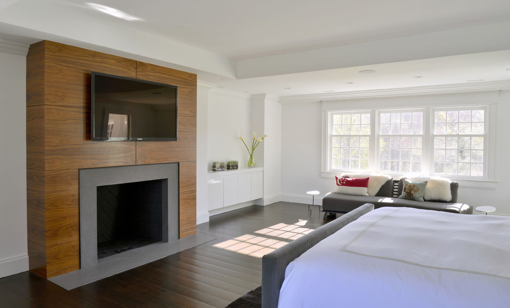
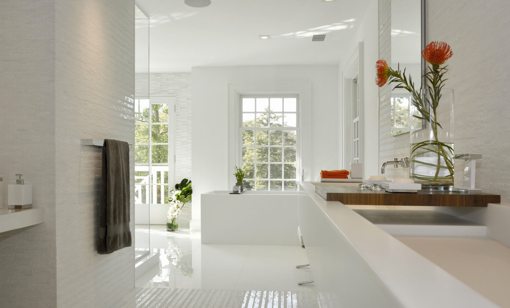
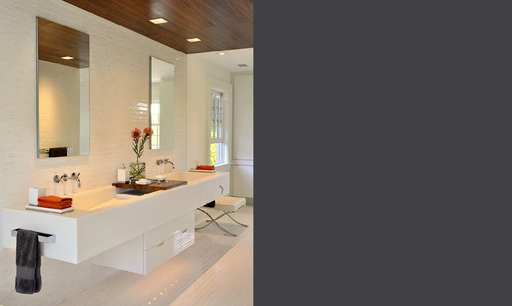
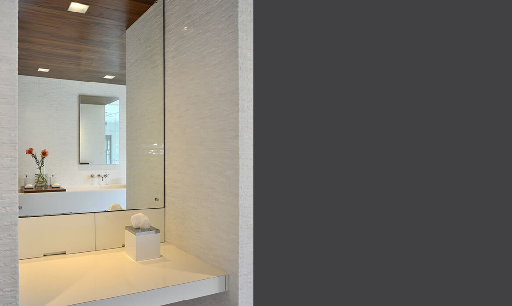
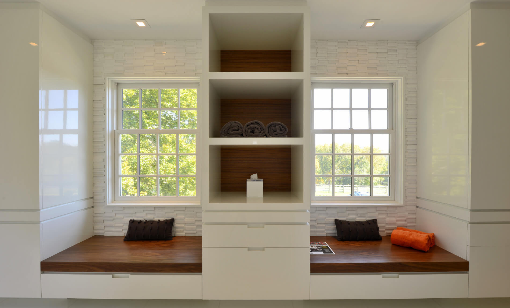
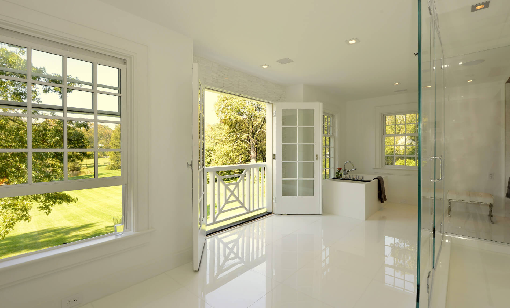
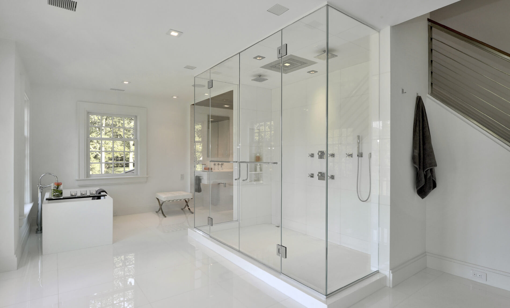
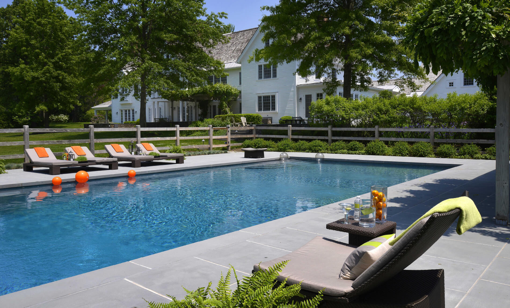
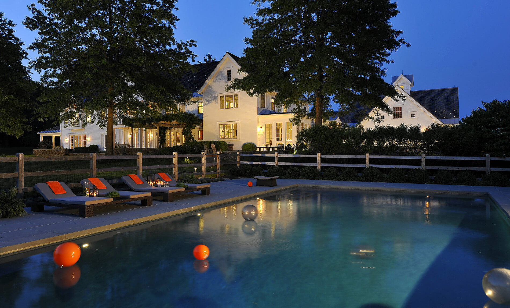
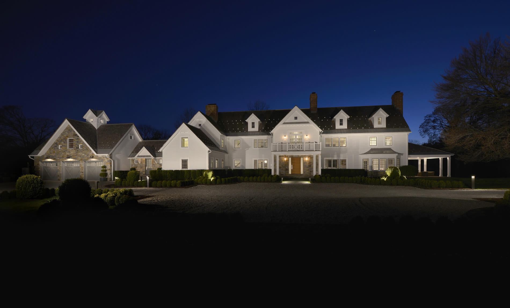
Cloverhill Farm
Modern Farmstead for Art + Design
- Previous
- Next
Cloverhill Farm
Modern Farmstead for Art + Design
Cloverhill Farm is an award-winning, newly revitalized 21-acre country estate with horse stables, specimen trees, scenic ponds, English gardens, apple orchards, swimming pool, and tennis court. The existing 8,000-square-foot house had an old-world aesthetic, which was transformed inside and out into a pure-white backdrop punctuated with a sophisticated palette of walnut, charcoal-grey, steel, and umber details. To open the interiors to the light-filled surroundings, the home’s structure was redesigned by raising the ceilings, enlarging openings, and replacing load-bearing walls with long-span beams. Custom details such as a modern steel staircase and custom millwork for the doors, wall accents, and ceilings infuse the home with layers of texture.
Press
Cloverhill Farm and Skyscape37 are Honored with AIA Westchester + Hudson Valley Design Awards
Carol Kurth Architects is a finalist for six Westchester Home Magazine Design Awards
Cloverhill Farm is Runner Up for 2014 Cottages and Gardens Innovation in Design Awards
Art House 2.0 and Cloverhill Farm honored with Design Awards from Westchester Home Magazine
Carol Kurth Architecture + Interiors are Finalists for four Westchester Home Magazine Awards
Awards
Westchester Home Magazine Design Award, Architecture Finalist
Home Builders Industry Award (HOBI): Best Custom Home
NY Cottages & Gardens Magazine Innovation in Design Award, Architecture Finalist
NY Cottages & Gardens Magazine Innovation in Design Award, Bath Design
AIA Westchester + Hudson Valley Design Honor Award, Architecture
Westchester Home Magazine Design Award, Best Landscape
NY Cottages & Gardens Magazine Innovation in Design Award, Landscape Design Finalist
Westchester Home Magazine Design Award, Best Modern Bathroom Finalist
Westchester Home Magazine Design Award, Best Closet Finalist
Exhibitions
2013 World Architecture Festival, Singapore
Credits
Photography: ©Carol Kurth Architecture, PC/Peter Krupenye
Construction: Legacy Construction Northeast