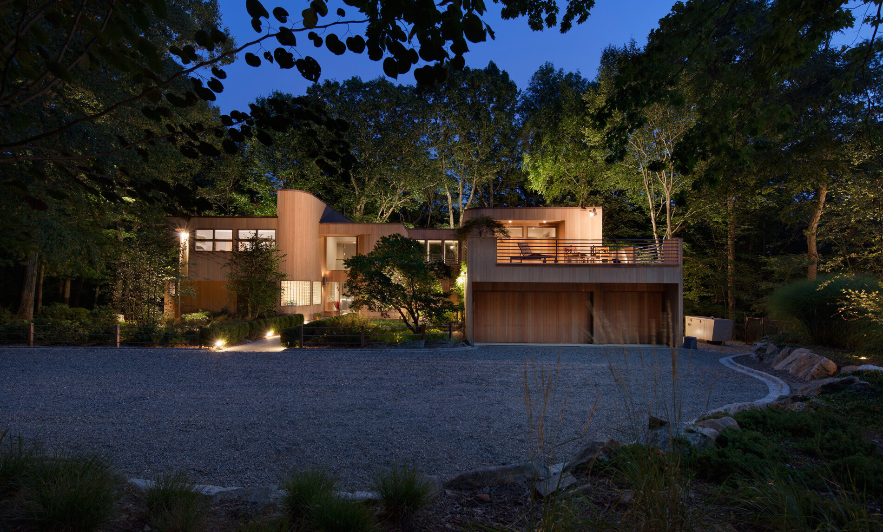

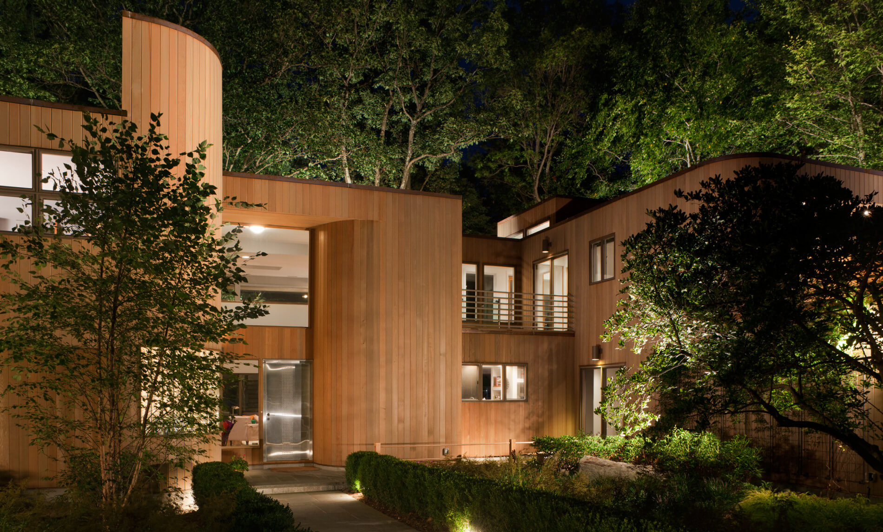
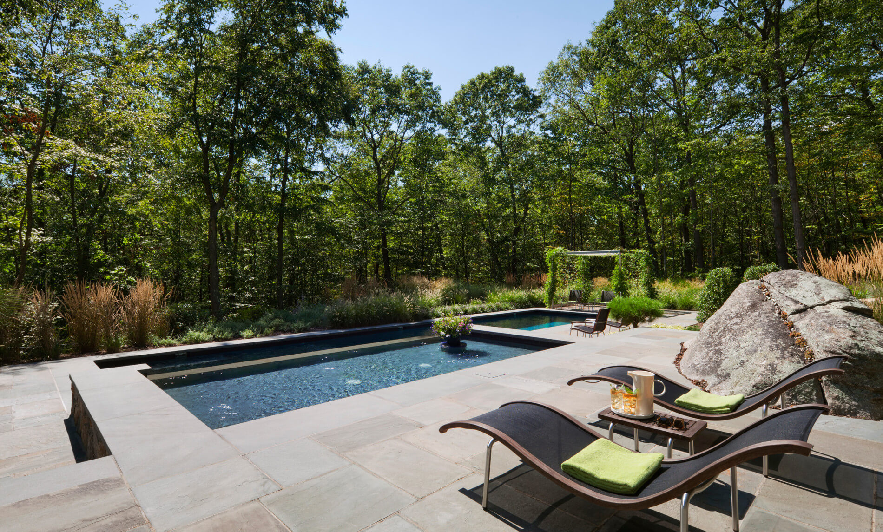
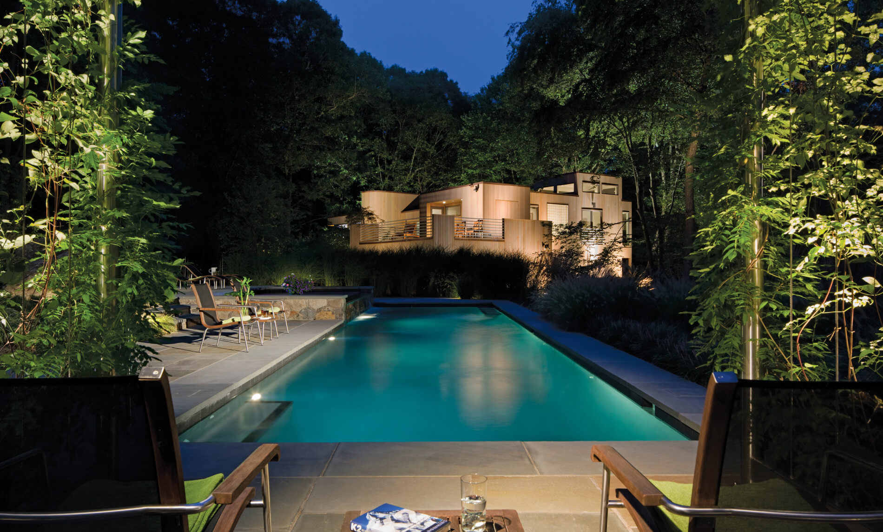
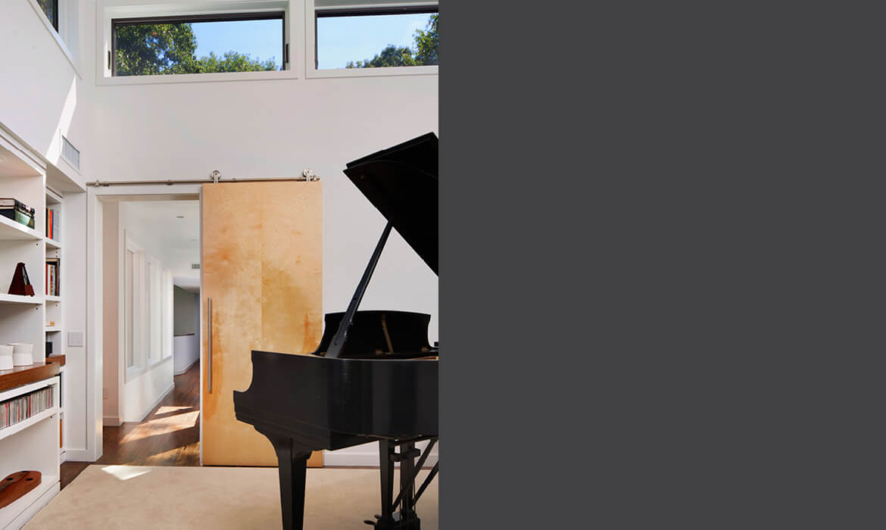
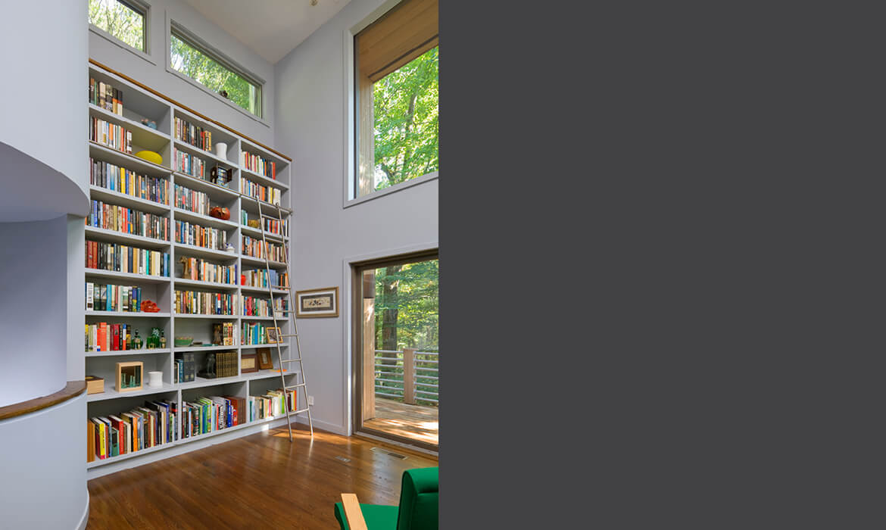
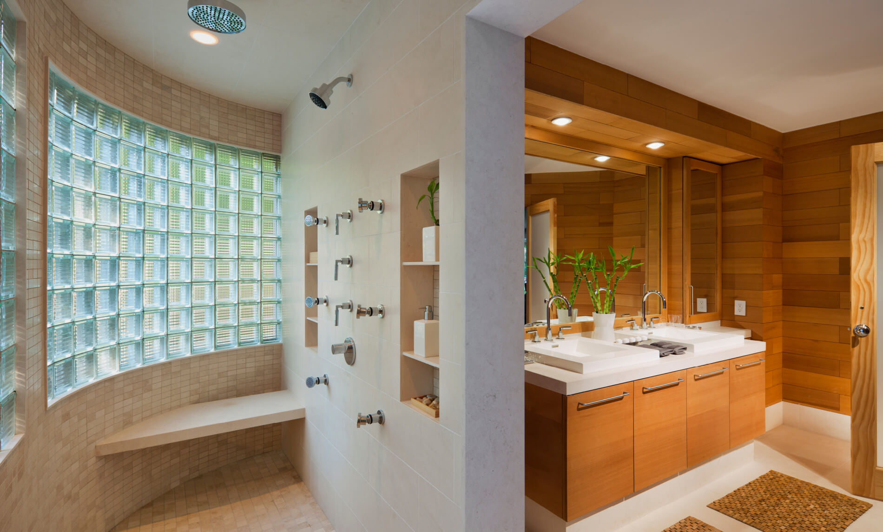
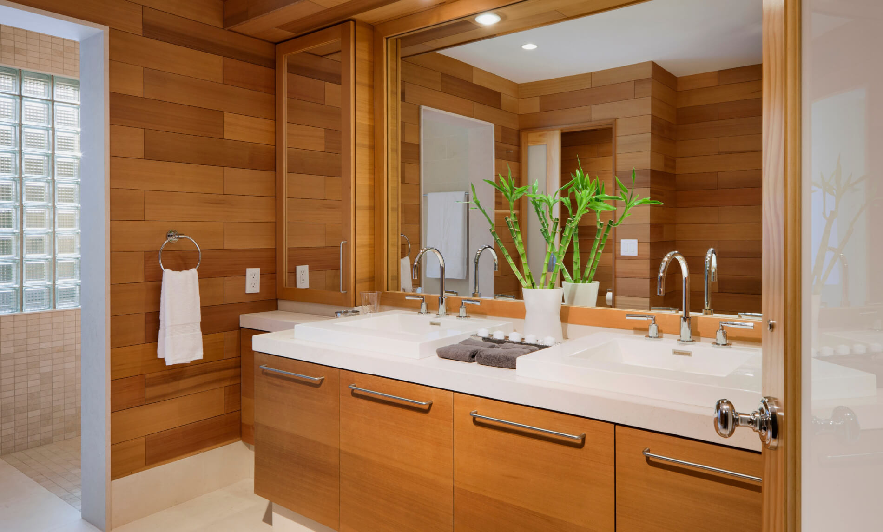
Link House
25 Years of Passive Solar Modernism
- Previous
- Next
Link House
25 Years of Passive Solar Modernism
Link House is an award-winning renovation and seamless addition to a modern Westchester home that integrates contemporary materials and technologies with the original home’s passive solar design. The new program includes a second-level music pavilion, an additional guest suite with bath, modifications to the master suite, the addition of three roof terraces, the restoration of the exterior cedar sided façade, and a new modern swimming pool. Interior elements include limestone countertops in spa-like hues of whites and creams, complemented by custom-designed, cedar-plank wall paneling. Clerestory windows admit soft natural sunlight and transform the music library into a brightly-lit treetop pavilion. A new linear fireplace separates the two main double-height spaces, and energy-efficient mechanical systems were completely upgraded.
Press
Link House named one of Westchester Home Magazine's Nicest Homes in Westchester
Link House featured in Westchester Home Magazine
Carol Kurth, FAIA, Named Best Architect by Westchester Home Magazine
Link House featured in The New York Times
The Maplemoor, Five Star House, and Link House featured in Westchester Home Magazine
Awards
AIA Westchester + Hudson Valley Design Award, Interior Architecture
Westchester Home Magazine: 4 AIA Award Winners
Exhibitions
AIA Westchester + Hudson Valley Celebration of Architecture Show, White Plains, NY, 2011
Credits
Photography: ©Albert Vecerka/ESTO
Construction: Taconic Builders