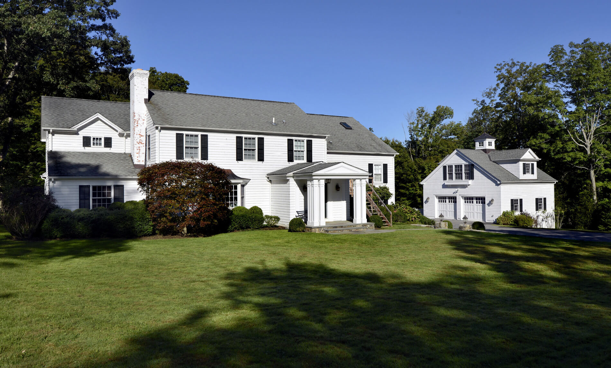

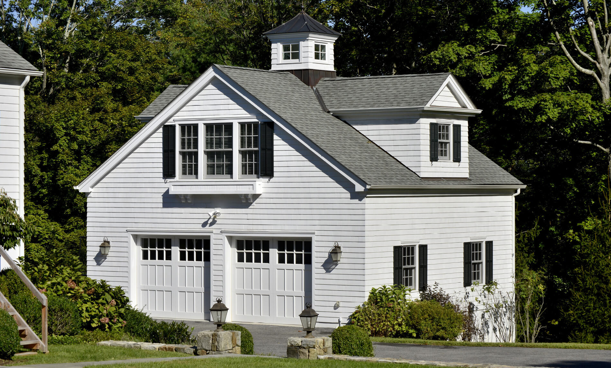
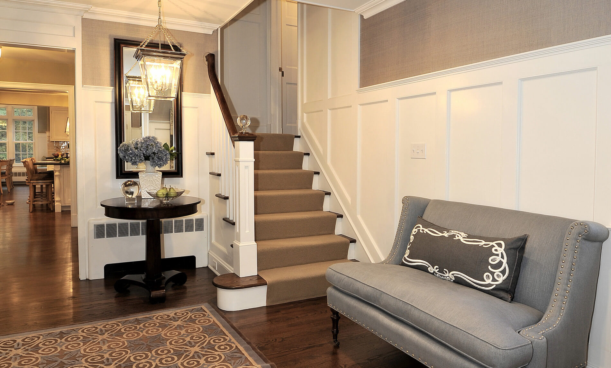
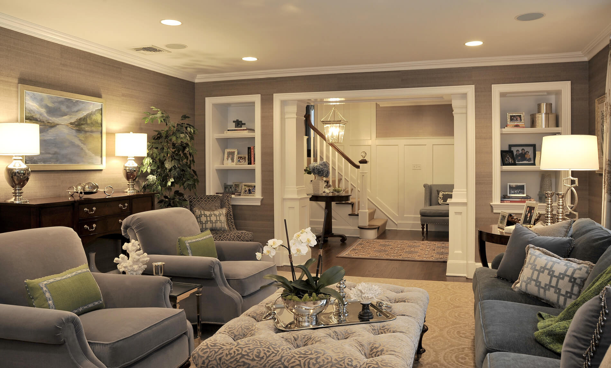
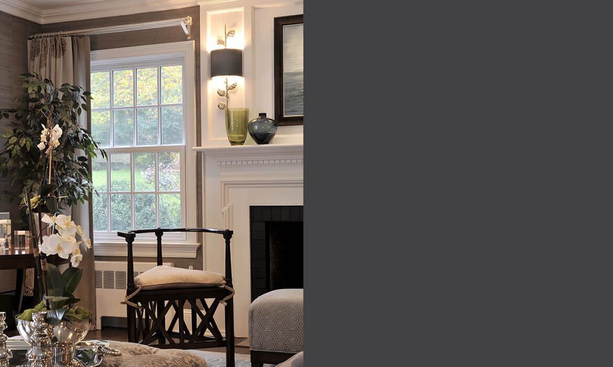
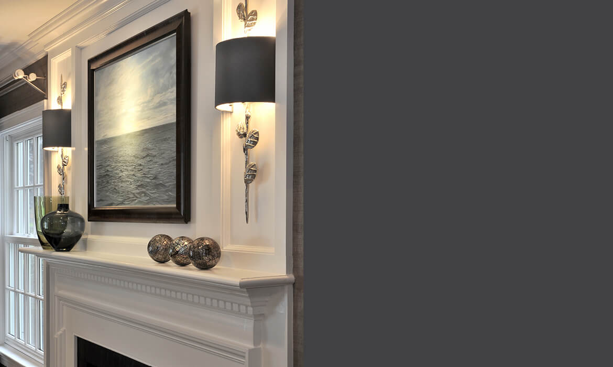
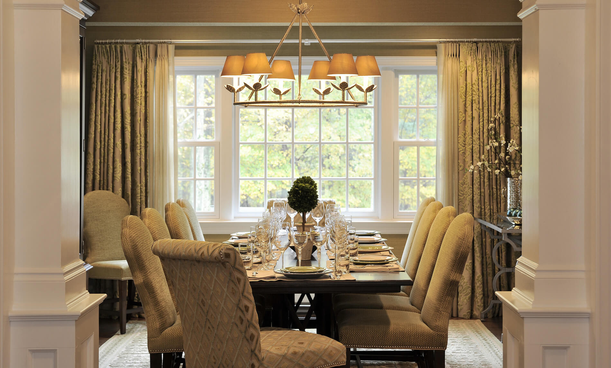
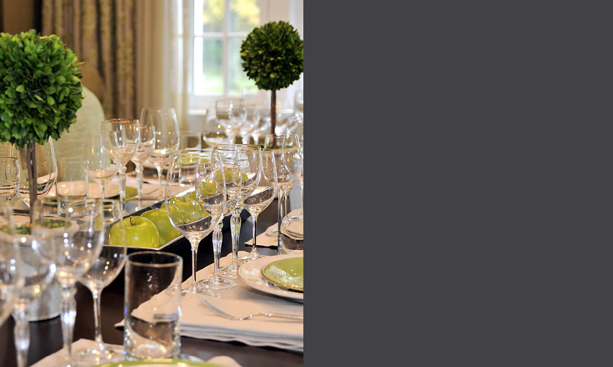
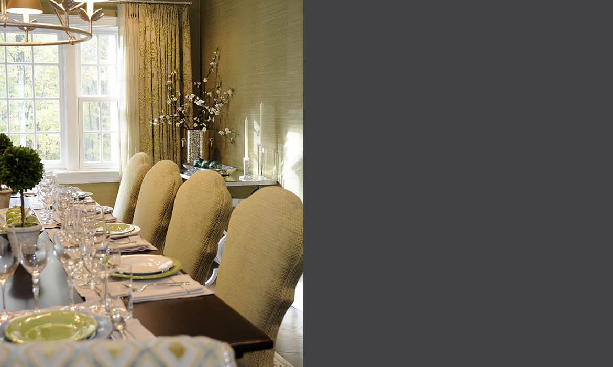
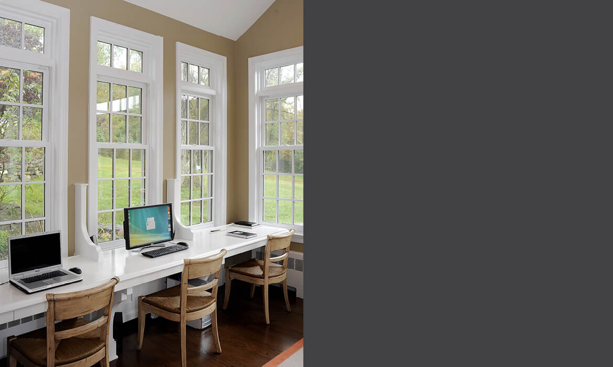
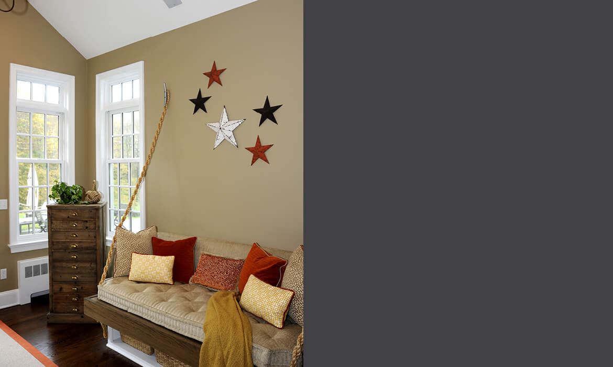
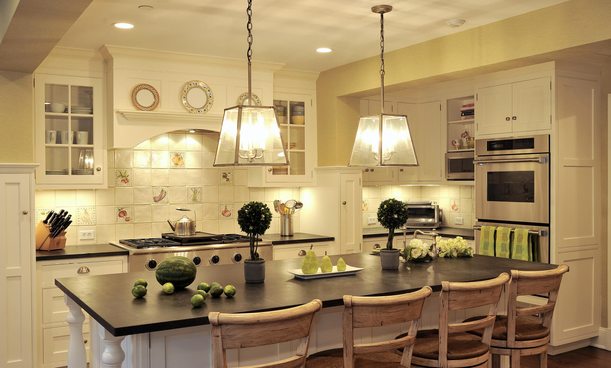
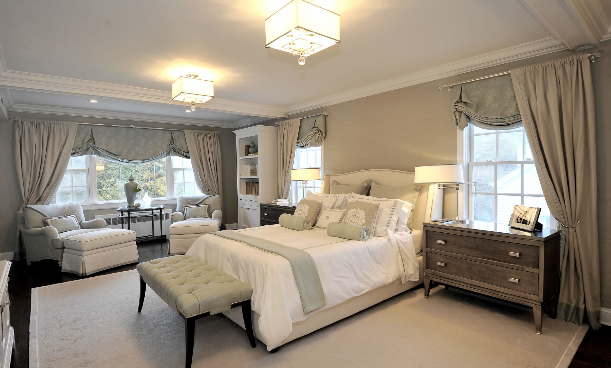
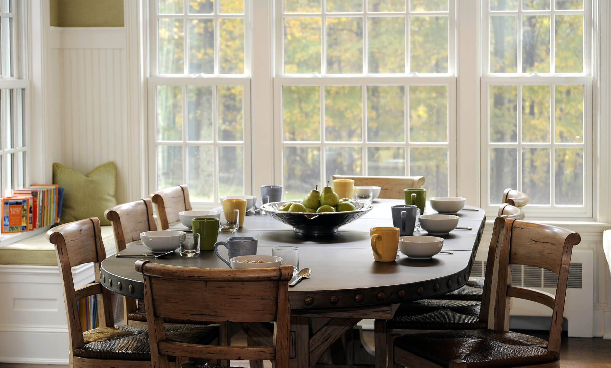
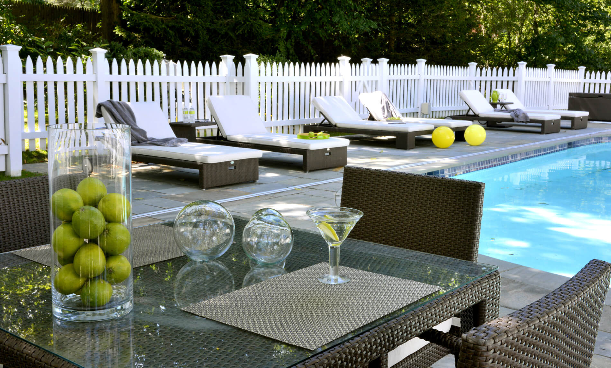
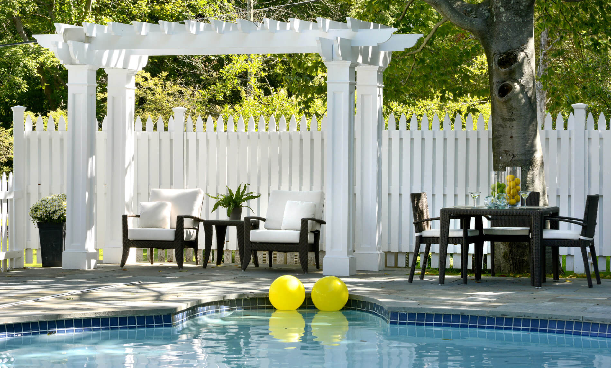
The Charlestonian
Gracious Design with Southern Charm
- Previous
- Next
The Charlestonian
Gracious Design with Southern Charm
The Charlestonian is an imaginative transformation of a 1940s colonial, inspired by traditional Southern hospitality fused with modern accents and finishes. The interiors were gut renovated, and new sunrooms, a swimming pool, and a detached three-car garage structure were seamlessly added. In the interior, ornate millwork detailing was designed, including the staircase, living-room fireplace mantle, and museum wall niches, which anchor the living spaces and create an air of architectural permanence. Layers of supple wall coverings, serene palettes, and textured upholstery are juxtaposed with the white millwork and trim. The new kitchen/breakfast room, flush with light and humble wood surfaces, is the perfect setting for family meals and casual entertaining.
Press
The Charlestonian Residence featured in Westchester Home Magazine
The Charlestonian Residence Outdoor Room is featured in Westchester Home Magazine
Awards
AIA Westchester + Hudson Valley Design Award, Single Family Residential
Credits
Photography: ©Carol Kurth Architecture, PC/Peter Krupenye
Construction: Phase 1: MJS Contracting Corporation
Phase 2: Legacy Construction Northeast
Phase 3: Candlewood Valley Building
Phase 4: Legacy Construction Northeast