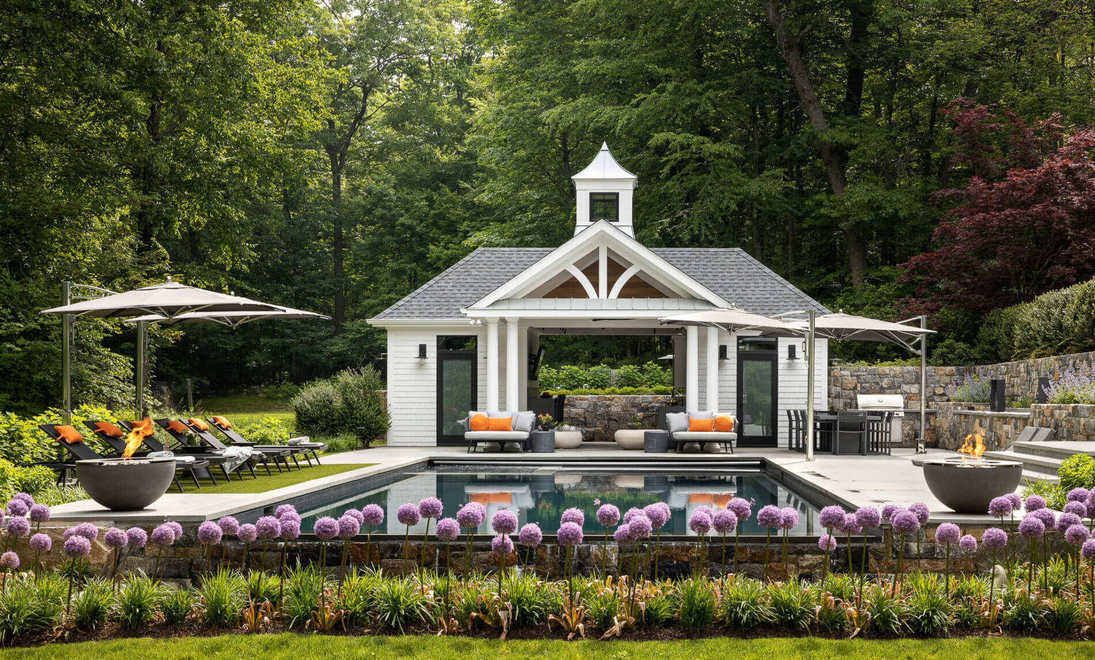

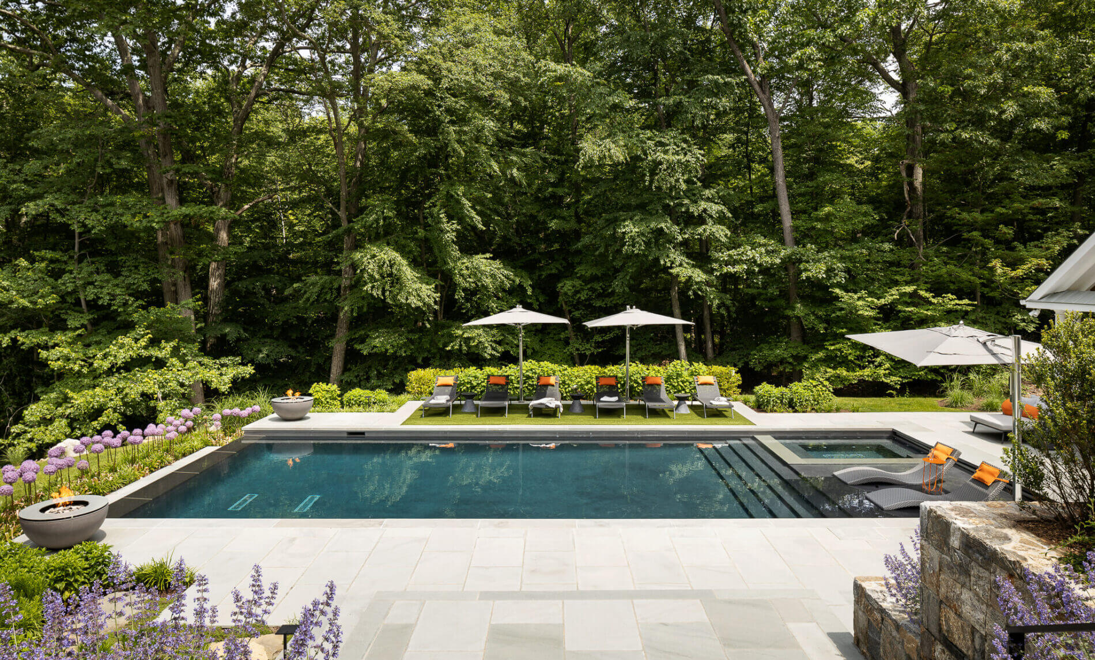
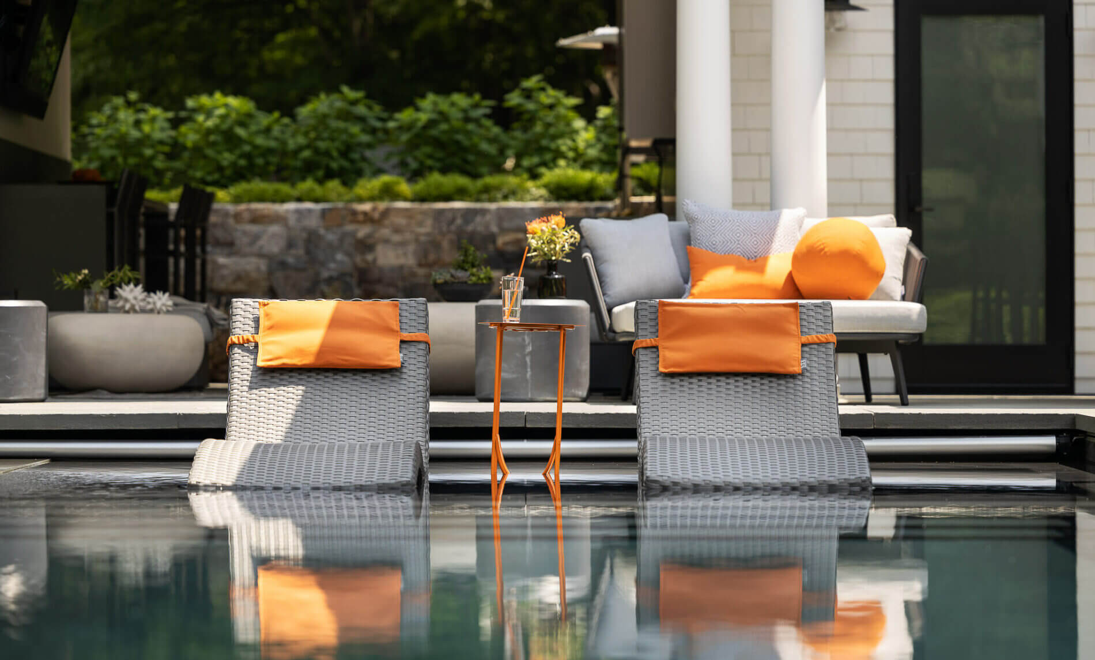
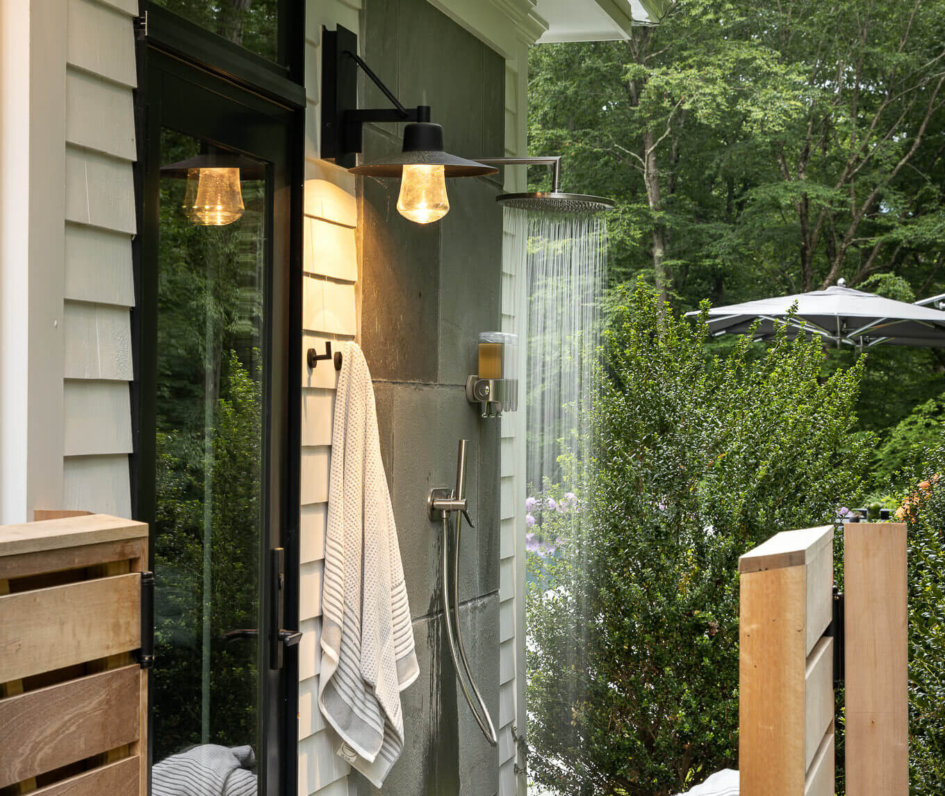
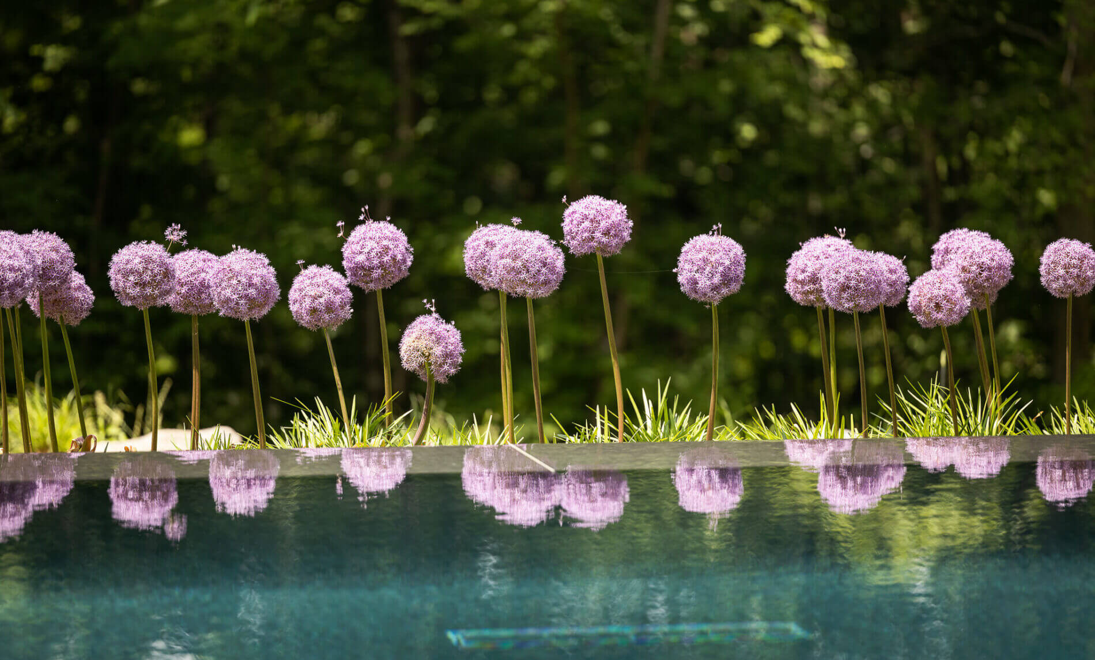
The Oasis
Architectural Outdoor Retreat
- Previous
- Next
The Oasis
Architectural Outdoor Retreat
Thoughtfully integrated with the site to create a sense of connectivity and privacy, this outdoor retreat exudes the ultimate in relaxation. Rolling terrain, wetlands and a conservation easement required complex approvals to achieve the axial design which is infused with modern architectural language. The gravitational and environmental energy of Earth, Wind, Fire and Water served as inspiration for the dynamic architectural forms which are illustrated through water features, fire bowls and a covered cabana designed with cathedral ceilings to capture the summer breeze.The dramatic rectangular pool with waterfall edge is a counterpoint to the covered pavilion – the integrated spa, lounge ledge and arch sprays offer an immersive aquatic experience. Arranged to encourage conversation and entertainment, the oversized dining area sits adjacent to an outdoor workspace with a vertical herb garden as a backdrop to the extended buffet, celebrating farm-to-table cooking.
Credits
Construction | Pelham Homes, LLC
Pool | Wagner Pools
Photography | Mike Van Tassell