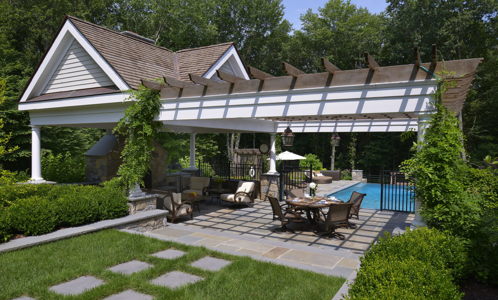

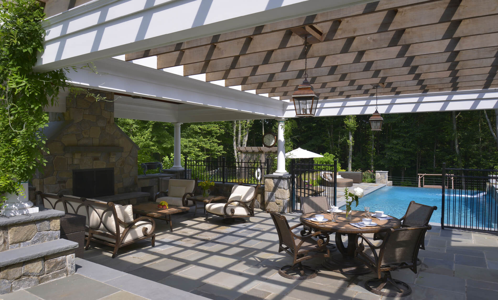
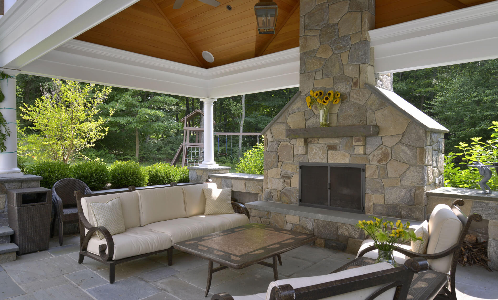
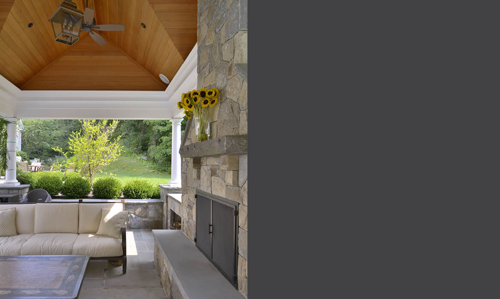
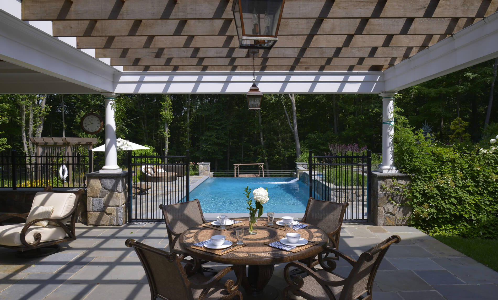
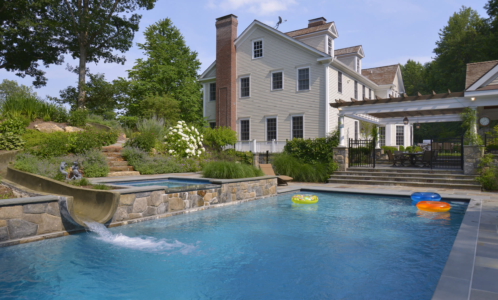
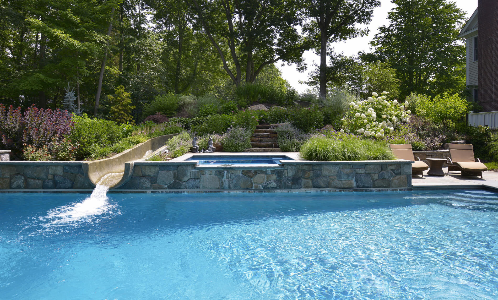
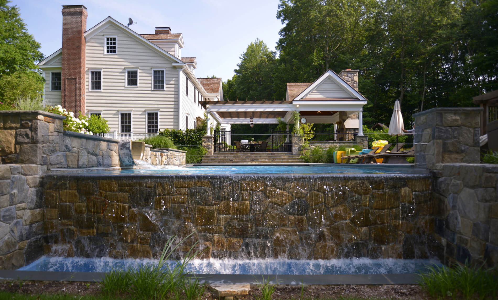
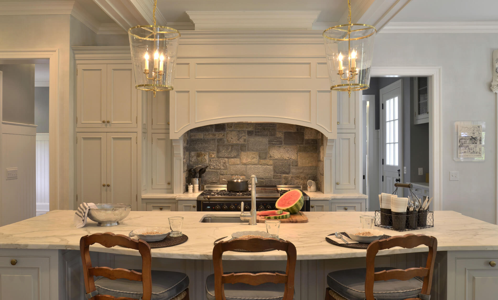
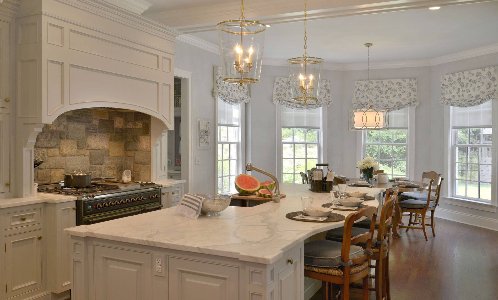
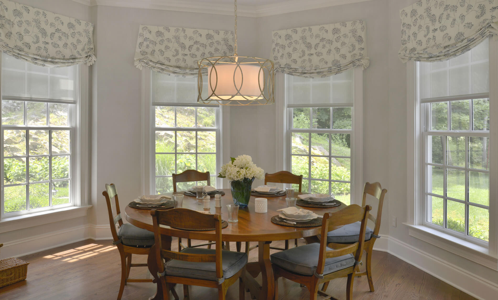
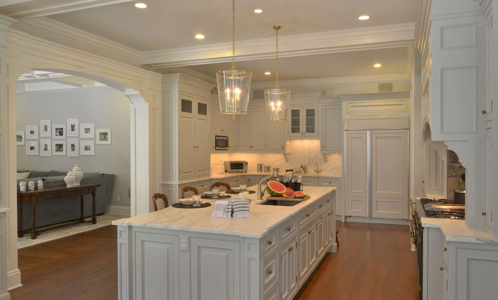
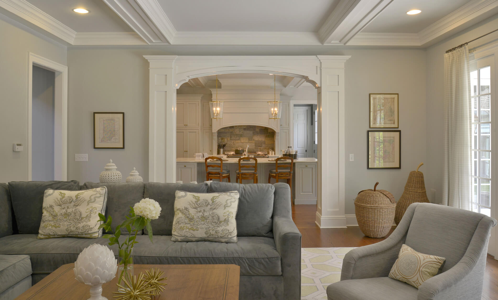
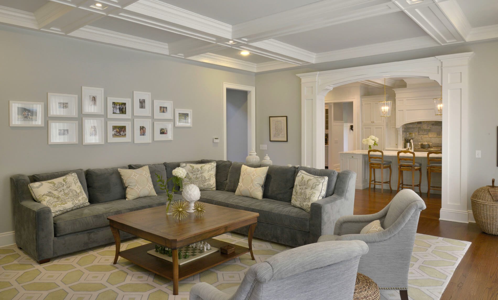
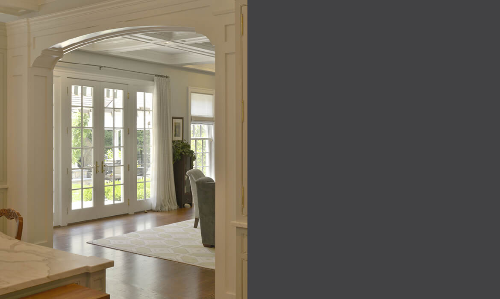
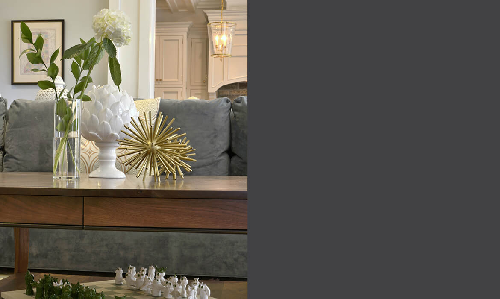
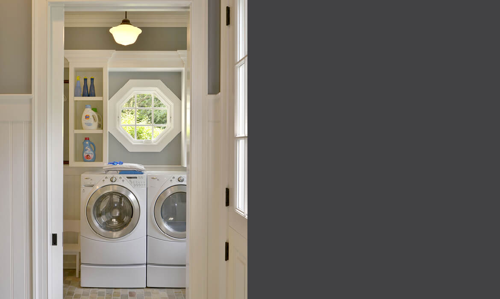
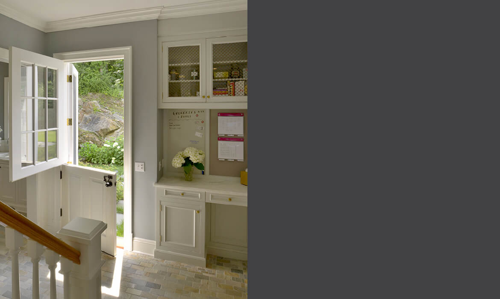
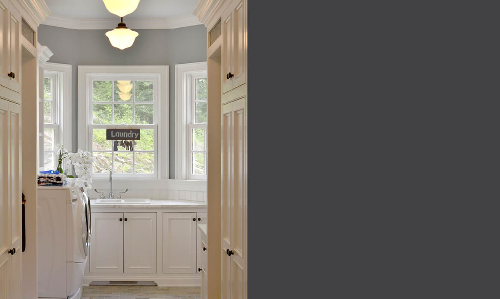
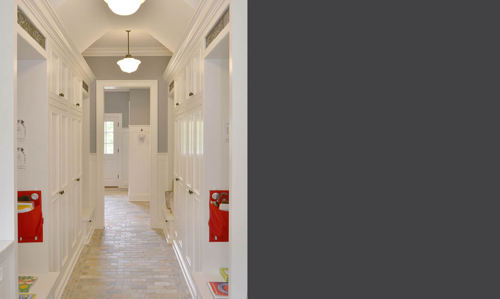
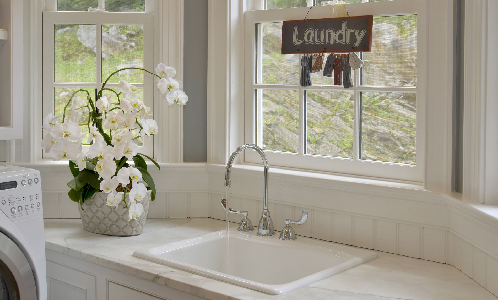
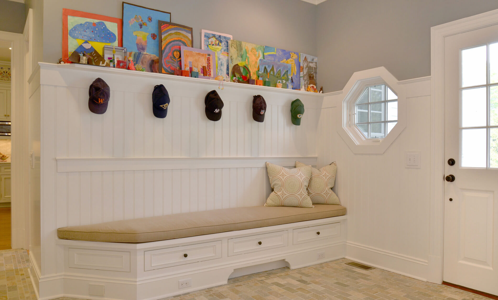
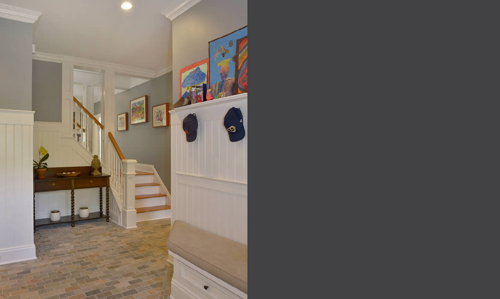
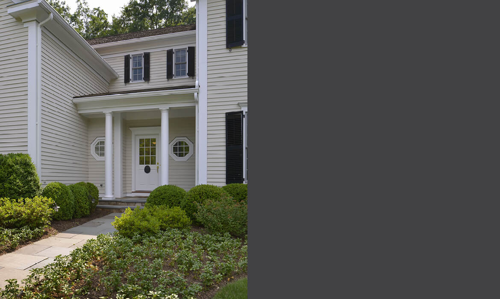
Westchester Residence
Luxurious Living Inside + Out
- Previous
- Next
Westchester Residence
Luxurious Living Inside + Out
The Westchester Residence is a fresh, family-focused transformation of a traditional colonial home, which included the extensive renovation of the kitchen, living room, mudroom, outdoor entertaining spaces, landscape, and poolscape. The interior layout of the living room and kitchen was completely reorganized to align the fireplace and kitchen hearth, both of which connect and anchor the space. A large, family-sized kitchen island made from Carrara marble complements the light-gray lacquered custom cabinetry with mesh glass fronts. Double French doors invite visitors to enjoy the gracious patio spaces, the rich mahogany gazeboed outdoor room with fireplace, and several outdoor seating arrangements, which overlook the family-oriented infinity pool complete with landscaping and children’s slide.
Credits
Photography: ©Carol Kurth Architecture, PC/Peter Krupenye
Construction: Legacy Construction Northeast