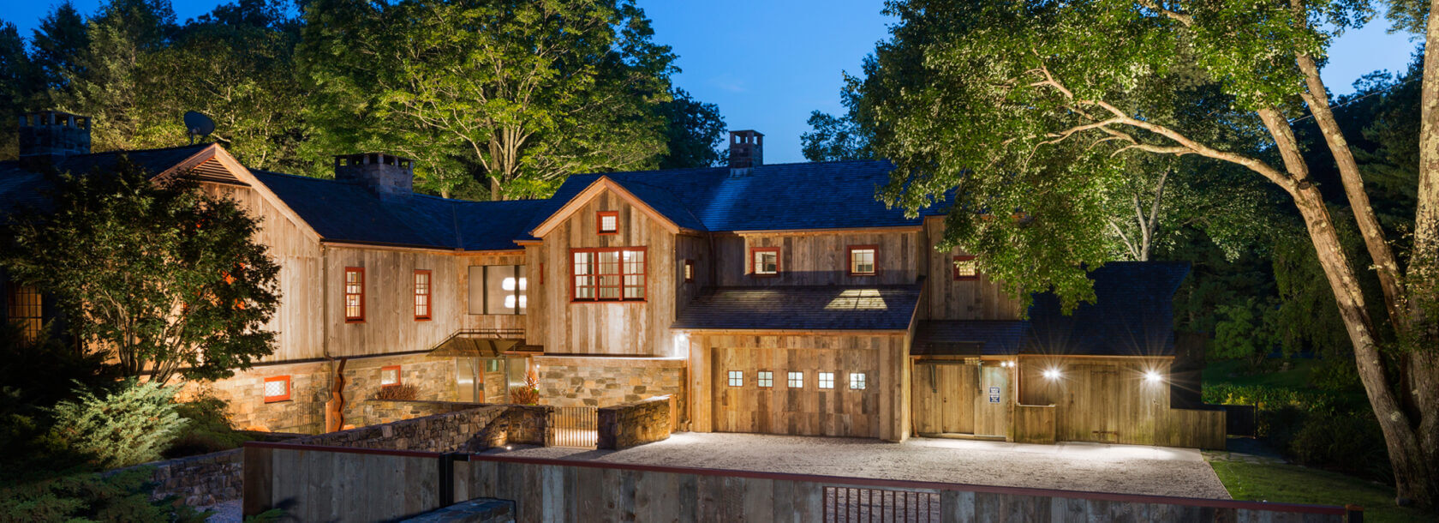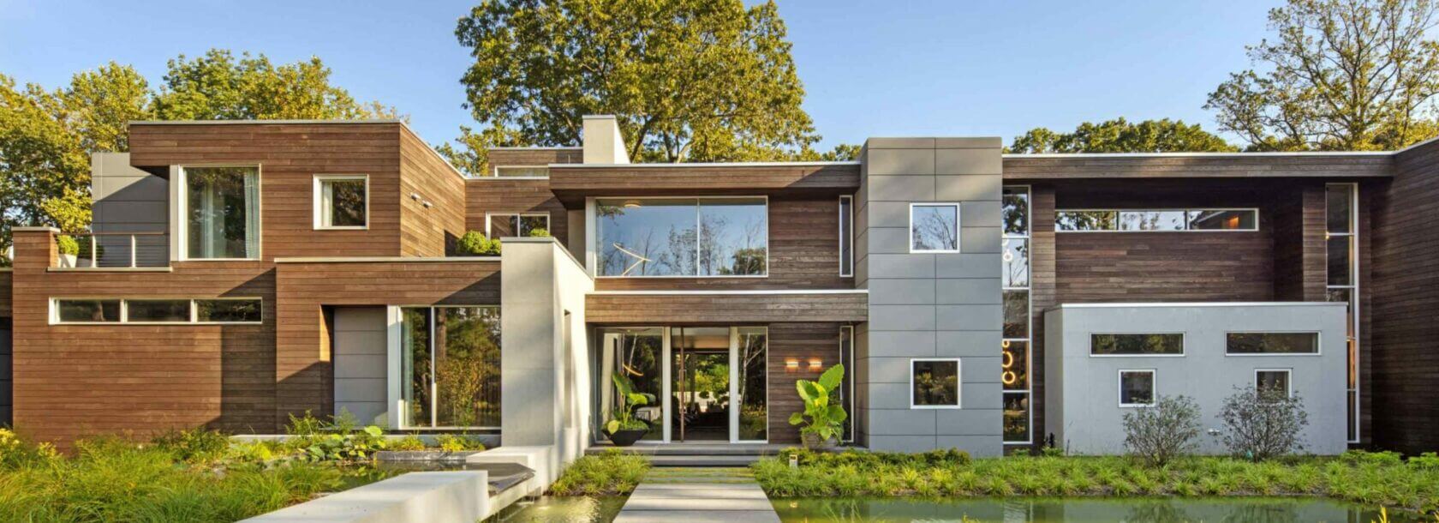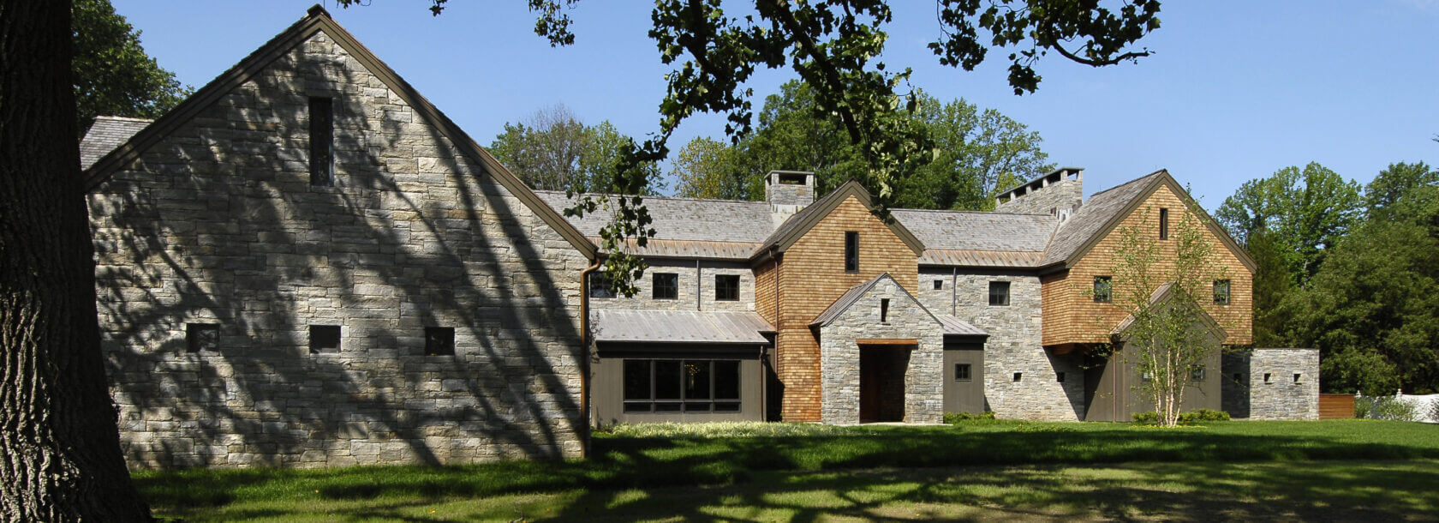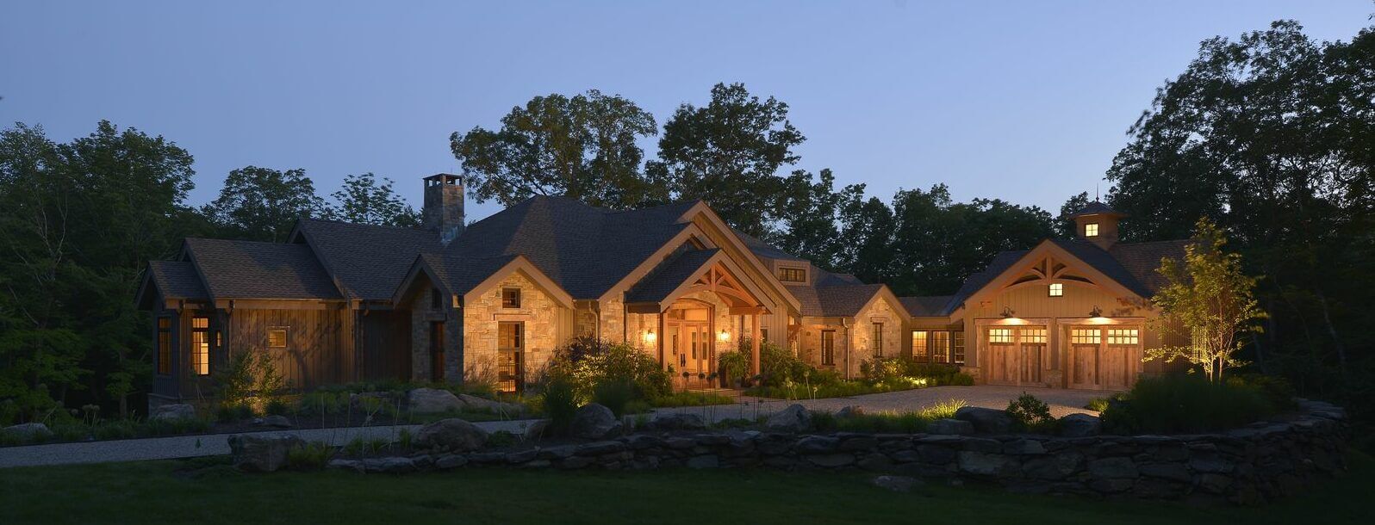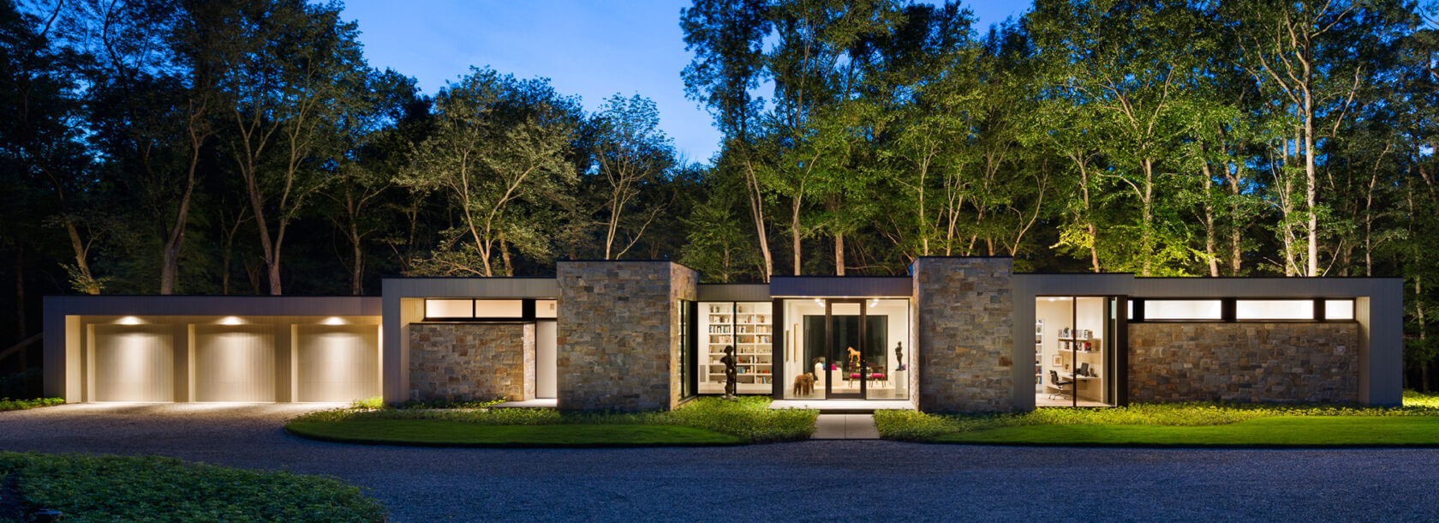“approached with sensitivity and care, each project’s narrative unfolds to reveal inspiring architecture and design that becomes a backdrop for living and an inspiration for lifestyle.”
An Integrated Approach
Great design has no boundaries. With licenses and certifications to provide architectural and design services in multiple states, whether your next project is a forever home, beachfront property or a mountain retreat, working with Carol Kurth Architecture + Interiors is a cohesive process that begins with inspiration and a design consultation.
Award-winning integrated full-service architecture and interior design firms located in Bedford, NY. From luxurious modern retreats to urban high-rise living, the firm’s design projects span the tri-state area and beyond. Carol Kurth, FAIA, ASID, and her talented team create distinctive and welcoming architecture and interior spaces. The firm’s multidisciplinary design approach is inspired by the creative process, developing unique solutions for their clients. Carol Kurth Architecture + Interiors is honored to have been named one of the top architecture + interior design firms in Westchester. Carol Kurth, FAIA, ASID, is a licensed architect and interior designer and principal of Carol Kurth Architecture + Interiors.
Carol is licensed to practice architecture in New York, Connecticut, Massachusetts, New Jersey, Vermont, and Florida. She is NCARB certified, an ASID interior design professional, and a LEED accredited professional.
Services:
Architecture: New Construction | Additions | Renovations | Historic | Landscape
Interior Design: Furnishings | Lighting | Millwork
Product Design: Furniture | Lighting | Textiles | Rugs | Hardware
Art Consulting: Curation | Sourcing | Acquisition | Commissions
Graphics: CAD | 3D Renderings | Models | Marketing Collateral | Brand Strategy
Pre-Construction: Master Planning | Site Planning | Conceptual Design | Feasibility Studies
Carol Kurth named top Westchester architect
-Westchester Home Magazine

Interiors as an inspiration for lifestyle™
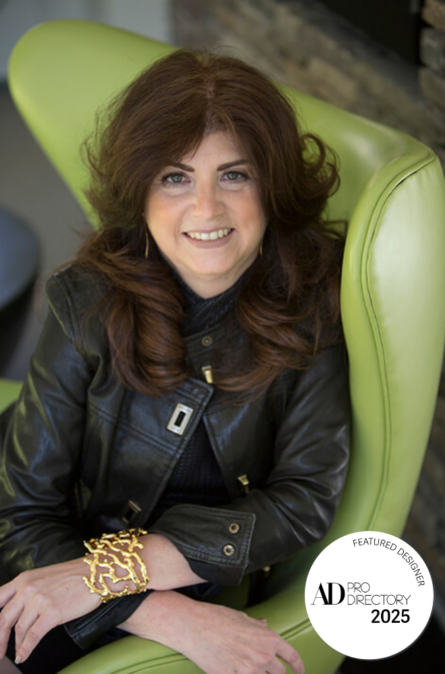
Carol Kurth, FAIA, ASID
Carol is an award-winning licensed architect and interior designer and principal of Carol Kurth Architecture + Interiors. Her distinguished and award-winning body of residential and commercial work is known for its elegant and imaginative integration of site, form, structure, and materials.
Designing distinctive architecture that layers modernism with traditional elements and textures, while taking inspiration from nature and the built environment are at the core of her work. The design vision integrates all scales: landscapes, building forms, interiors, and product design. A multidisciplinary expertise and active engagement from conception through construction administration, interior design, and art curation are at the forefront of Carol’s work ethos, bringing a cohesive design vision throughout the process.
A popular keynote speaker, Ms. Kurth is sought after by the media for her insights on architecture, interior design, and design trends. She has won numerous design awards and has been featured in Interior Design, The New York Times, The Wall Street Journal, and on television broadcasts such as NBC News and MTV Cribs.
Carol is a native New Yorker and grew up in the scenic New York City “Hudson Heights” neighborhood of Manhattan. She is inspired by the layered urban backdrops of the city and the quiet, natural surroundings of Westchester, where her studio has been located for more than three decades. Her diverse portfolio of places to live, work, and play embodies an inventive spirit. She is expert at creating transformative backdrops for living and inspirations for the luxury lifestyle with a focus on architecture and interior design in Bedford, the Hamptons, Greenwich and beyond in greater New York.
Engaged with the architecture + design community, as well as philanthropy and academia, Carol is a member of the Baldwin Design Council and serves on the board of the American Cancer Society Leadership Council. Additionally, she is an active board member and past president of the alumni association at the Bernard and Anne Spitzer School of Architecture at The City College of the City University of New York (CCNY).
Carol J. Weissman Kurth is a Registered Architect in New York, New Jersey, Connecticut, Massachusetts, Vermont and Florida; a Fellow of the American Institute of Architects (FAIA), a Member of American Society of Interior Designers (ASID); and a LEED Accredited Professional.
View the Carol Kurth Architecture + Interiors Portfolio.
Our Team

Christine R. Lent, AIA
Ms. Lent is a licensed architect and has been a key member of the firm’s architectural design team since 1999. Her diverse range of capabilities includes site planning, architectural design, space planning, detailing, and construction administration. With more than 15 years of experience, Christine is expert in creating beautiful architectural design solutions founded on intelligent and practical construction processes. Her comprehensive organizational and communication skills ensure clarity and confidence in every project of which she is a team member. Christine’s most recent project experience includes the award-winning Cloverhill Farm, which integrates historic modern design with contemporary spaces to showcase the client’s art collection.
Christine is a graduate of the University of Kentucky, where she earned a Bachelor of Architecture degree. She is a licensed architect in New York and has studied architecture and design in Venice, Italy, and Paris, France.

John E. Rapetti, Assoc. AIA, LEED AP
Mr. Rapetti has been an integral member of the firm’s architectural and graphic design team since 1999. He is an accomplished designer and has managed many of the firm’s complex residential projects, including the modern Art House 2.0 and the widely published, award-winning Five Star House, which blends historical barn structure design with contemporary forms, spaces, and materials. John has also been involved in numerous renovation projects at the firm, including traditional, historical, and commercial interiors. In addition, he has been instrumental in establishing the firm’s 3D visualization and web capabilities, and in the development of marketing collateral for turnkey residential and commercial developer projects.
John graduated from Roger Williams University with a Bachelor of Architecture degree and a minor in Visual Arts and Graphic Design. He is an associate member of the American Institute of Architects and a LEED accredited professional.
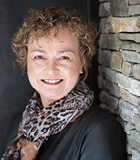
Tina Schwab, Senior Interior Designer
Ms. Schwab has been an interior designer with the firm since 1999. Tina’s diverse design capabilities include classic and modern styles, which complement the firm’s diverse architectural, planning, and product design practice. In addition to her detailed project coordination and management, Tina is highly regarded for her ability to listen, envision, and realize the client’s interior design goals. She is a constant collaborator with the team, and her expertise in textiles and furnishings adds resonance to the firm’s work. She is currently involved in a variety of luxury residential interior design projects, including several apartments in New York City.
Tina is a native of Germany, and visits Europe often for sourcing and inspiration.

Sely Quispe Gandarillas, Assoc. AIA
Ms. Gandarillas has been a designer and project manager with the firm’s architectural design team since 2004. Sely is adept at working collaboratively to design, program, and implement effective architectural solutions. She has been an integral team member on residential projects, including the award-winning Arcadia kitchen transformation and the renovation of a mid-century modern home in the acclaimed Usonia community.
Sely graduated with a Bachelor of Architecture degree from the City College of New York, where she received the Carol J. Weissman Kurth Women in Architecture Scholarship. She is an associate member of the American Institute of Architects.

Diana Wawrzaszek, AIA
Ms. Wawrzaszek joined the firm in 2015. She is an experienced designer and registered architect specializing in high-end residential and hospitality. She is currently working with the firm on luxury residential projects throughout Westchester and New York City.
Diana is a licensed architect and member of the AIA. She graduated magna cum laude from Northeastern University with a Bachelor of Science and Masters in Architecture.

Samantha Marino, Design Liaison
Ms. Marino is the firm’s design and administrative liaison. She is a key member of the interior design team, responsible for facilitating and managing the procurement of fabrics, furnishings, and installations of the firm’s designs. An integral member of the firm’s interior design practice, Samantha is also the firm’s point person for sourcing and coordinating vendors. She lends her keen eye and exceptional organizational skills to enhance the design vision of every project in which she is involved.

Sara Ledra, Interior Designer
Ms. Ledra joined the firm in 2020. She is an interior designer who has worked collaboratively with the firm on their Tango House project since 2014. Sara is now an official member of the firm, working on various luxury residential interior design projects — focusing on bringing luxurious yet comfortable home environments to life for the clients through the firm’s guiding design principles and aesthetics.

Lindsey Ridell, Director of Communications
Ms. Ridell joined the firm in 2018 overseeing branding, communications and public relations. With an eye for design and passion for storytelling, she creates awareness for the firm’s luxury residential projects across print and digital mediums. Her collaborative nature, keen attention to detail, and enthusiasm for architecture and interiors, brings the firm’s projects to the pages of the top shelter magazines.
Lindsey graduated from Syracuse University with a Bachelor of Science in Retail Management and Marketing. She previously worked in the luxury accessories industry for the last decade.
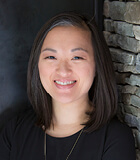
Jessica Wyman, Graphic Design Consultant
Ms. Wyman, as a manager of the firm’s marketing and graphic design, began her role with the team in 2010 and evolved her role as a consultant when she relocated to the Midwest. Her dynamic graphic design skills and marketing knowledge have helped elevate the firm’s visibility and advance the firm’s brand through print and media initiatives.
Jessica graduated with a Bachelor of Science in Architecture from the University of Nebraska-Lincoln. She worked previously in marketing at FXFOWLE Architects and Rafael Viñoly Architects.

Charrette, Architectural Puppy
Charrette the "Architectural Puppy" was the firm's "design dog" and arbiter of good design. With a passion for the latest modern architecture trends, she always had her nose in a design magazine and you could find her enjoying nature and long walks at her home, "Cliffwater", one of Carol Kurth's original passive solar modern home designs. Her adventures and memory will live on through all adored her and came to know her through Carol Kurth Architecture + Interiors.
11/22/2006 - 7/31/2022
“We applaud the minimal detailing and modest exterior that allows the landscape to take over, creating a building that beautifully nestles into the site and is one with nature.”
— AIA Westchester + Hudson Valley Jury, Art House 2.0
Awards + Accolades
2021
LUXE Magazine RED Design Awards, Readers’ Choice Award—Best Modern/Contemporary Architecture for Tango House
2020
Westchester Home Magazine, Best Design and Architecture Projects of 2020: Living Space for Blue Heron
Serendipity Design Innovator Awards: Modern Simplicity for Art House 2.0
Architectural Record Honorable Mention, Western Window System for Art House 2.0
2019
AIA Westchester + Hudson Valley Special Mention: Excellence in Interior Design for Pond Lily
LUXE Magazine RED Design Awards, Readers’ Choice Award—Modern Architecture for Pond Lily
Serendipity Design Innovator Awards: Seamless Modern Kitchen for Cucina Modern
2019 ASID NY Metro Design Award Winner: Home Office Design for Skyscape 37
NY Cottages & Gardens Magazine Innovation in Design Award, Product Design for Urban Edge Hooks and Pulls
2018
AIA Westchester + Hudson Valley Design High Honor Award, Architecture for Treetop Lodge
LUXE Magazine RED Design Awards, Readers’ Choice Award—Interior Renovation for Skyline17
Westchester Home Magazine Design Award, Best Historical Restoration for Hobby Barn
Westchester Home Magazine Design Award, Best Use of Small Space for Cucina Modern
Westchester Home Magazine Design Award, Best Closet Finalist for Cloverhill Farm
Westchester Home Magazine Design Award, Best Modern Bathroom Finalist for Cloverhill Farm
Westchester Home Magazine Design Award, Best Powder Room Finalist for Treetop Lodge
2017
NY Cottages & Gardens Magazine Innovation in Design Award, Product Design Finalist for Cloudscape 50
NY Cottages & Gardens Magazine Innovation in Design Award, Kitchen Design Finalist for Westchester Classic
NY Cottages & Gardens Magazine Innovation in Design Award, Landscape Design Finalist for Cloverhill Farm
Westchester Home Magazine Design Award, Best Modern Architecture for Art House 2.0
Westchester Home Magazine Design Award, Best Landscape for Cloverhill Farm
Westchester Home Magazine Design Award, Traditional Kitchen Finalist for Farm to Table Residence
Westchester Home Magazine Design Award, Modern Bathroom Finalist
2016
AIA Westchester + Hudson Valley Design Honor Award, Interior Architecture for Skyline 17
NY Cottages & Gardens Magazine Innovation in Design Award, Kitchen Design Finalist for Westchester Classic
Westchester Home Magazine Design Award, Great Room Finalist for Farm to Table Residence
Westchester Home Magazine Design Award, Kitchen Finalist for The Oakhurst at Sutton Farm
Baldwin Hardware Inspired Design Winner
2015
AIA Westchester + Hudson Valley Public Advocacy Honor
AIA Westchester + Hudson Valley Design Award Citation, Architecture for Hobby Barn
NY Cottages & Gardens Magazine Innovation in Design Award, Architecture for Art House 2.0
NY Cottages & Gardens Magazine Innovation in Design Award, Bath Design Finalist
Westchester Home Magazine Design Award, Architecture Finalist for Cloverhill Farm
Westchester Home Magazine Design Award, Kitchen Finalist for Cucina Modern
2014
AIA Westchester + Hudson Valley Design Honor Award, Architecture for Art House 2.0
NY Cottages & Gardens Magazine Innovation in Design Award, Architecture Finalist for Cloverhill Farm
NY Cottages & Gardens Magazine Innovation in Design Award, Bath Design for Cloverhill Farm
Home Builders Industry Award (HOBI): Best Custom Home for Cloverhill Farm
2013
AIA Westchester + Hudson Valley Design Honor Award, Architecture for Cloverhill Farm
NY Cottages & Gardens Magazine Innovation in Design Award, Bath Design for Chelsea 24 Apartment
Westchester Home Magazine Design Award, Best in Show for Farm to Table Residence
2012
AIA Westchester + Hudson Valley Design Award, Interior Architecture for Skyscape 37
Westchester Home Magazine Design Award, Traditional Kitchen Design
Brick in Architecture Awards, Silver Medal Design Award for Single Family Residence for Tudor Classic Residence
2011
Home Builders Industry Award (HOBI): Best Accessory Building for Farm to Table Residence
AIA Westchester + Hudson Valley Design Honor Award, Architecture for Farm to Table Residence
AIA Westchester + Hudson Valley Design Award, Interior Architecture for Chelsea 24 Apartment
2010
Westchester Home Magazine: 4 AIA Award Winners for Link House
AIA Westchester + Hudson Valley Design Award, Architecture for Link House
Home Builders Industry Award (HOBI): Best Residential Remodel for Farm to Table Residence
Home Builders Industry Award (HOBI): Outstanding Special Purpose Room for Farm to Table Residence
Home Builders Industry Award (HOBI): Best Outdoor Room for Farm to Table Residence
2009
Chrysalis Design Award, Best Project, Whole House Remodel for The Charlestonian
2007
The Alumni Association of City College of New York Awards the Townsend Harris Medal
AIA Westchester + Hudson Valley Design Honor Award, Architecture for Five Star House
Home Builders Industry Award (HOBI): Best Custom Home for Five Star House
Brick in Home Building Awards, Silver Award for Scarsdale Manor
2006
Home Builders Industry Award (HOBI): Best Large Community for The Orchards at East Lyme
Brick Industry Association Brick in Home Building Awards, Community Planning Award for Scarsdale Manor
Brick Industry Association Brick in Home Building Awards, Community Planning Award
Qualified Remodeler Magazine Bronze Award for Mountain Peak
2005
AIA Westchester + Hudson Valley Design Award, Unbuilt for Five Star House
2004
AIA Westchester + Hudson Valley Design Award, Single Family Residential for The Charlestonian
AIA Westchester + Hudson Valley Design Honor Award, Architecture
Chrysalis Design Award, Best Project, Whole House Remodel
2003
AIA Westchester + Hudson Valley Design Award, Single Family Residential
SARA/NY Design Award of Special Recognition
