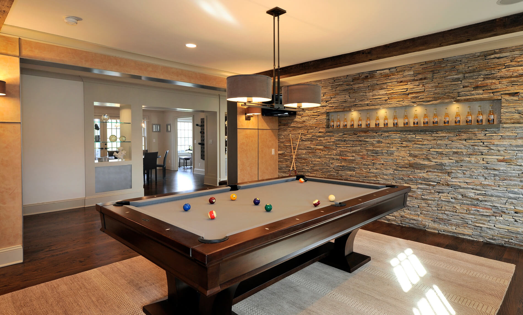

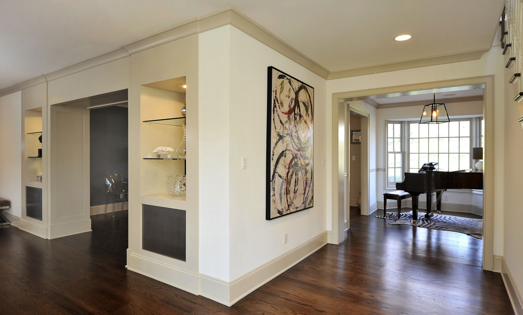
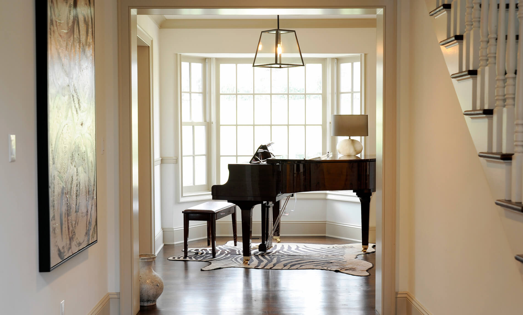
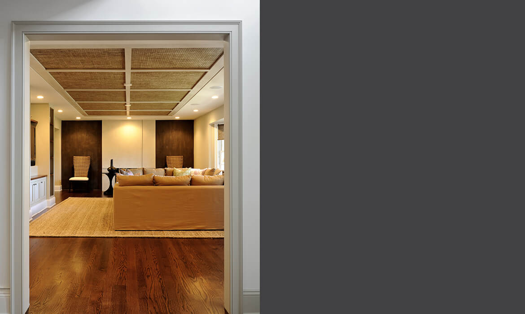
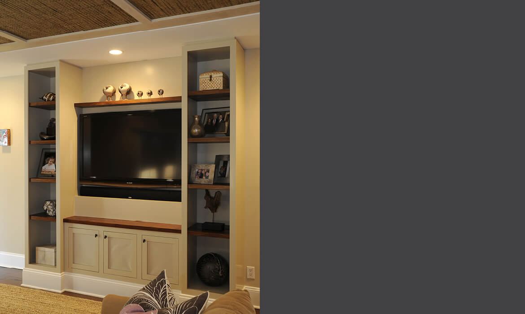
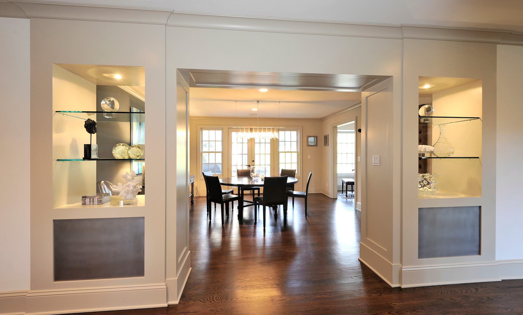
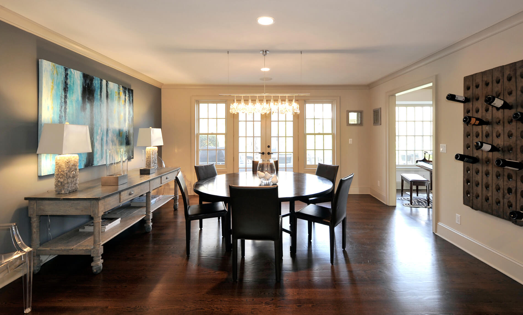
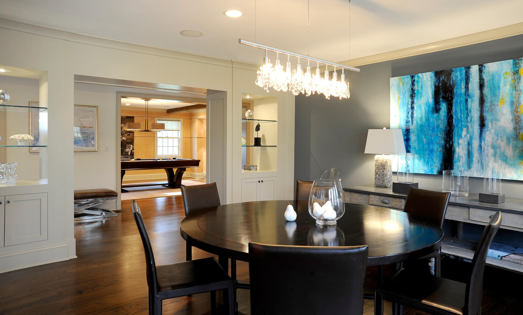
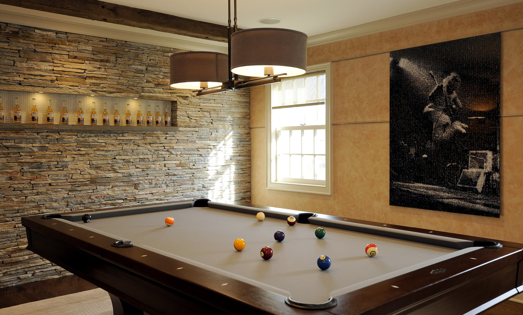
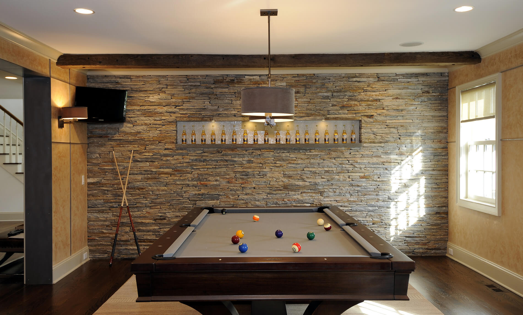
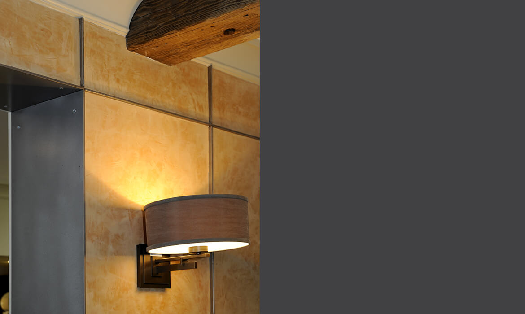
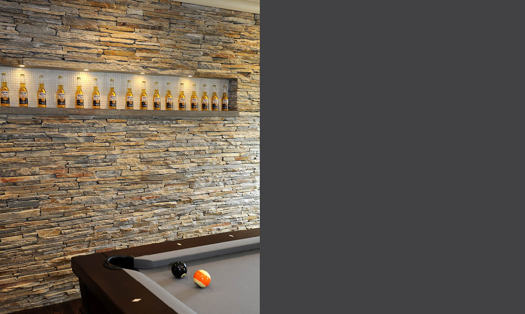
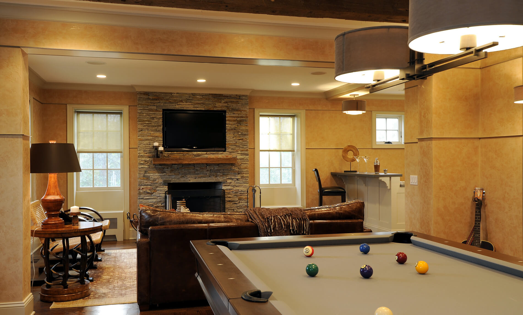
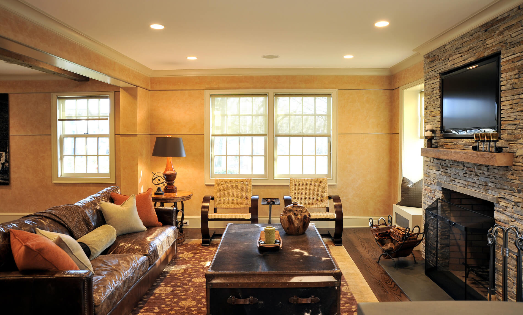
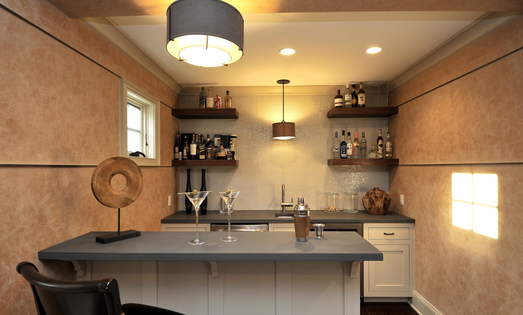
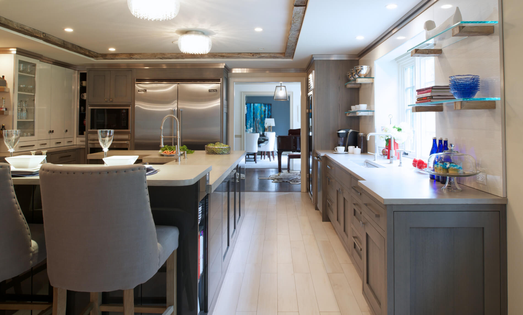
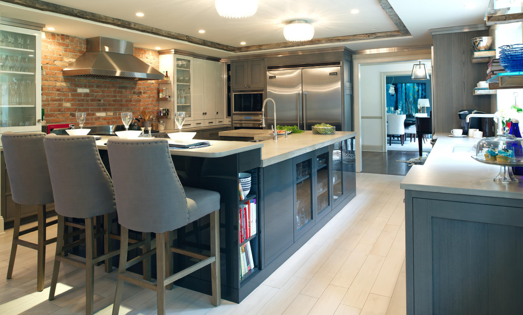
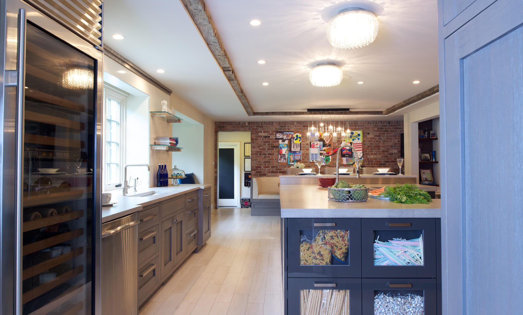
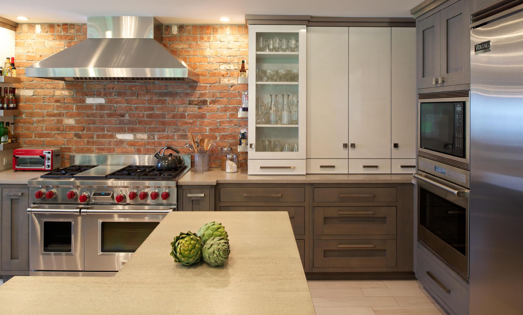
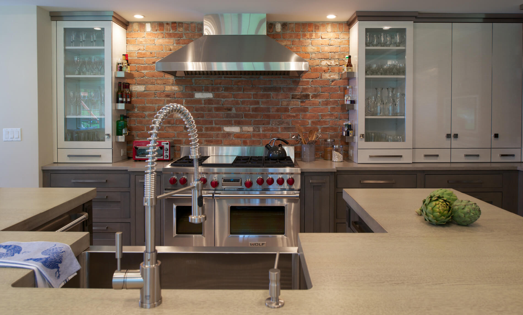
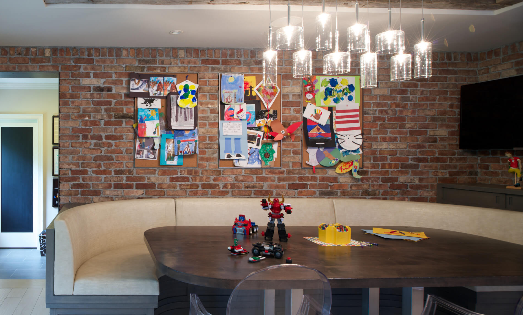
Cue Spot
Casual Living with an Industrial Vibe
- Previous
- Next
Cue Spot
Casual Living with an Industrial Vibe
The Cue Spot is an extensive renovation of a 1960s colonial. The new design opens circulation and seamlessly integrates a remodeled modern kitchen, new dining areas, and living room lounges, and a cool, contemporary billiards family room. Marked by entryways detailed with industrial steel sheeting, the ”cue spot” billiards lounge is a textured juxtaposition to the dining room’s gallery-white aesthetic. Basked in warm hues, the space features custom lighting, faux finished walls with steel plate detailing, and a ledgestone interior accent facade. In the kitchen, a new timber-outlined coffered ceiling was designed to create the illusion of height. Layers of steel detailing, reclaimed brick, concrete counters, a charcoal lacquer, and cerused gray oak cabinetry create a modern industrial backdrop and casual mood for everyday living.
Credits
Photography: ©Carol Kurth Architecture, PC/Peter Krupenye (interiors and kitchen) and ©Kate Hill (kitchen)
Construction: Legacy Construction Northeast
Consultant: Bilotta Kitchens