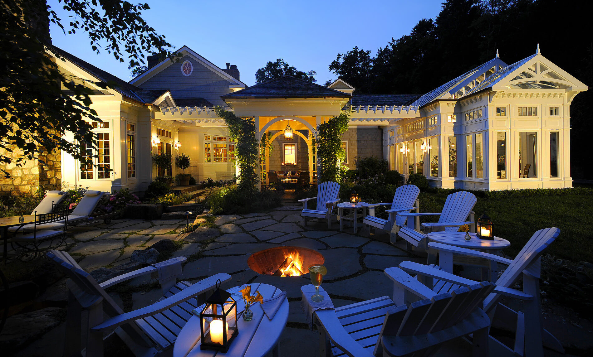

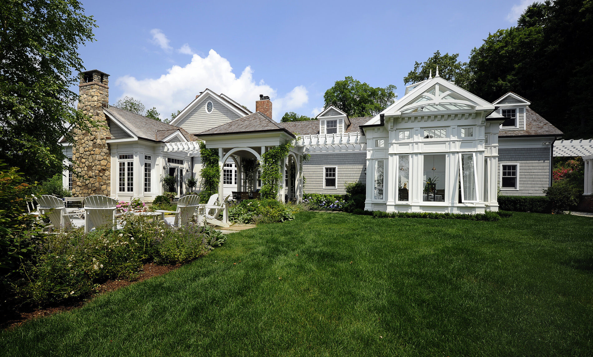
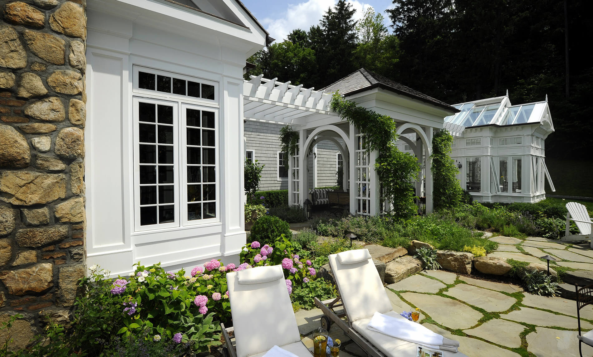
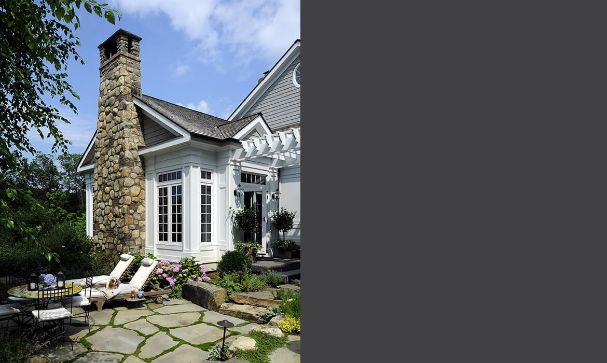
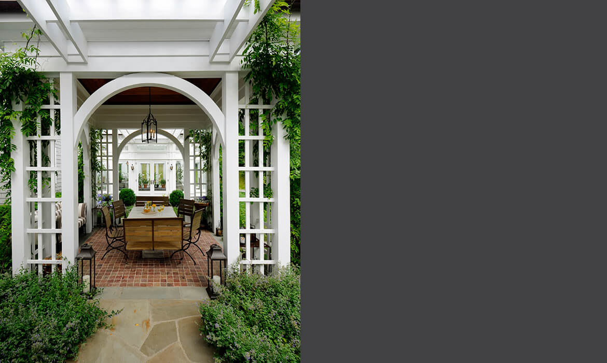
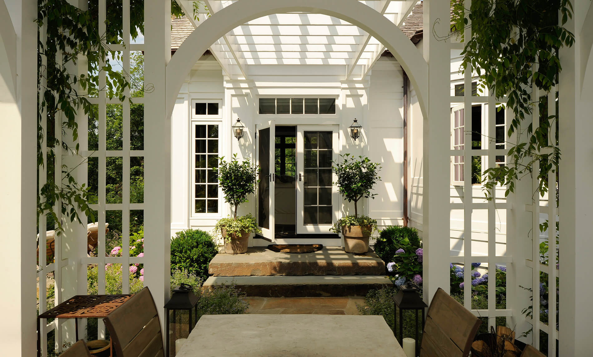
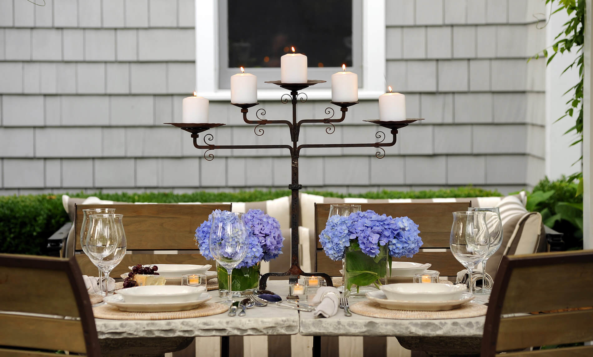
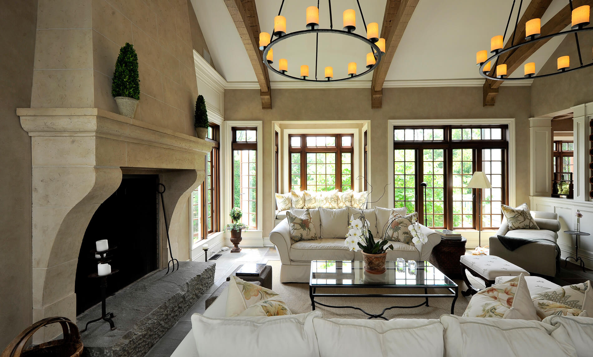
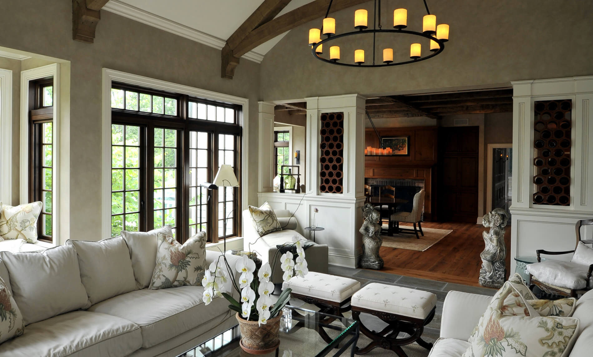
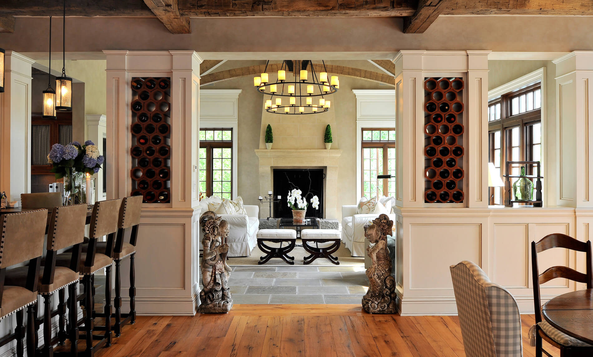
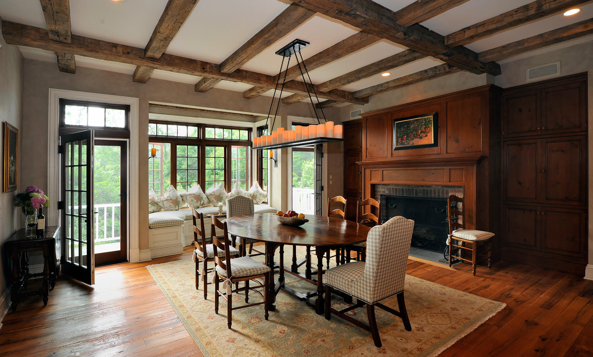
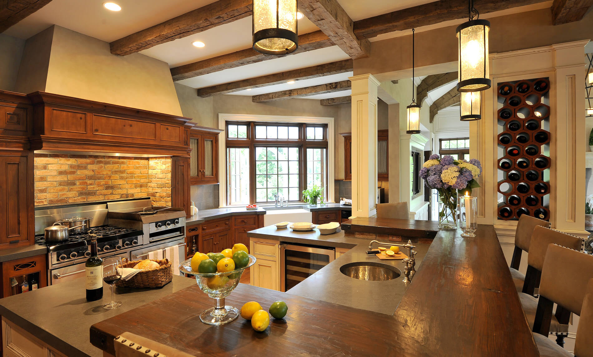
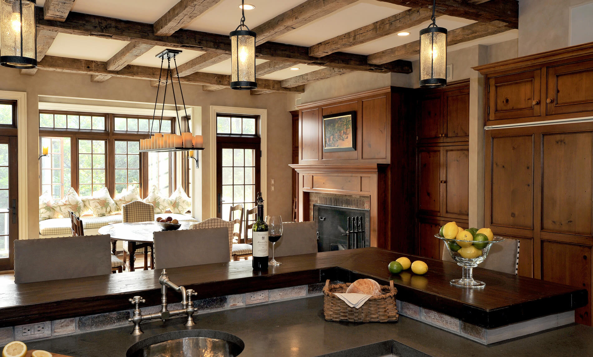
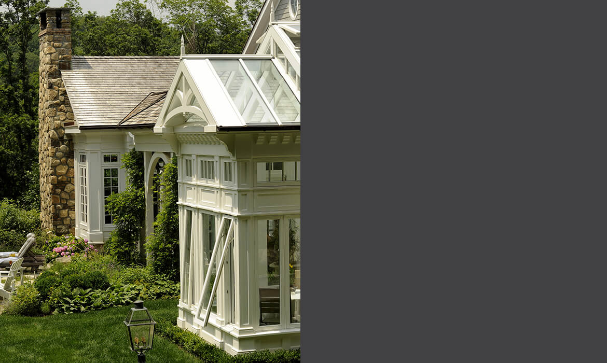
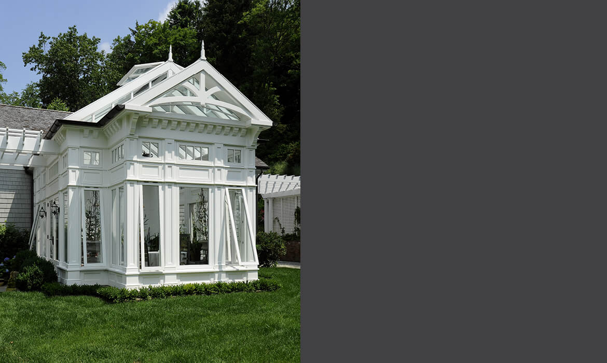
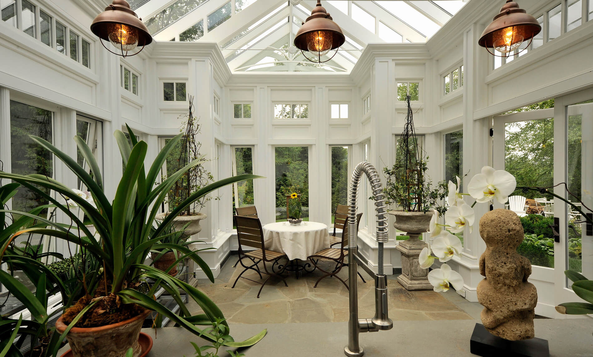
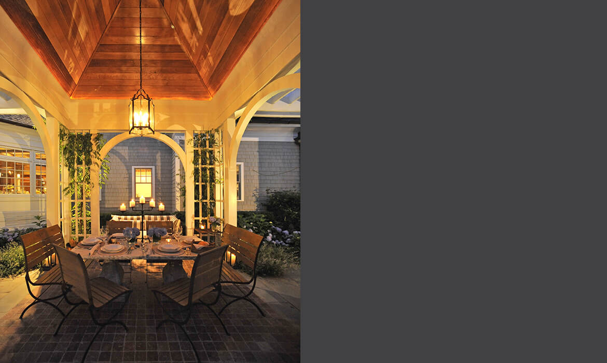
Farm to Table Residence
A Backdrop for Entertaining
- Previous
- Next
Farm to Table Residence
A Backdrop for Entertaining
The Farm to Table Residence is an award-winning renovation and addition inspired by small European farmsteads. The centerpiece of the transformation is the soaring “Great Room,” with an expansive cathedral ceiling and large ledgestone hearth, from which flows a gracious, open-plan kitchen with stone countertops, reclaimed timber beams, and antique pine flooring. An outdoor dining pavilion and an elegant English-styled greenhouse and conservatory create a seamless flow from the client’s backyard microfarm to the dining-room table. A pre-existing fire pit was repositioned to form a visual connection to the new pavilion, and to allow a camp-like setting with a vista of the pool and al fresco dining areas.
Press
Farm-to-Table featured in Hudson Valley Magazine
Farm to Table Residence featured in Outdoor Home Magazine
Farm-to-Table Residence wins Westchester Home Best in Show Design Award
Farm to Table Residence is a HOBI Award Winner and featured in Connecticut Builder Magazine
Farm to Table Residence featured on the Wag Mag
The Oakhurst and Farm to Table Residences are featured on the Editor at Large
Farm to Table and The Oakhurst are finalists for 2016 Westchester Home Magazine Design Awards
Carol Kurth Architecture + Interiors are Finalists for four Westchester Home Magazine Awards
Farm to Table Residence and Chelsea24 Apartment win 2011 AIA W+HV Design Awards
Awards
Westchester Home Magazine Design Award, Best in Show
AIA Westchester + Hudson Valley Design Honor Award, Architecture
Home Builders Industry Award (HOBI): Best Residential Remodel
Home Builders Industry Award (HOBI): Outstanding Special Purpose Room
Home Builders Industry Award (HOBI): Best Outdoor Room
Westchester Home Magazine Design Award, Traditional Kitchen Finalist
Home Builders Industry Award (HOBI): Best Accessory Building
Credits
Photography: ©Carol Kurth Architecture, PC/Peter Krupenye
Construction: Legacy Construction Northeast