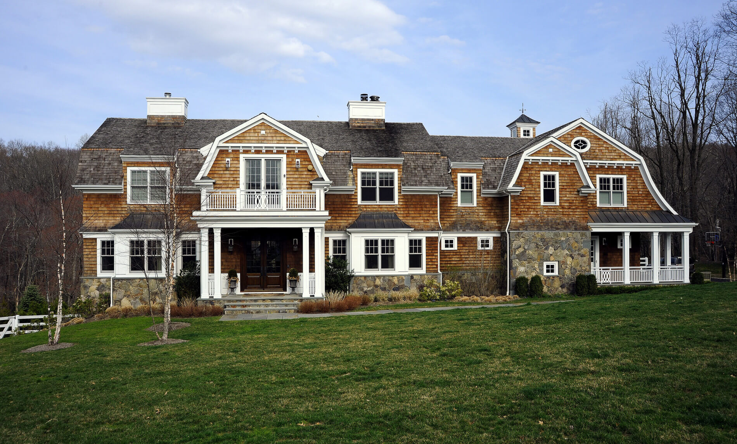

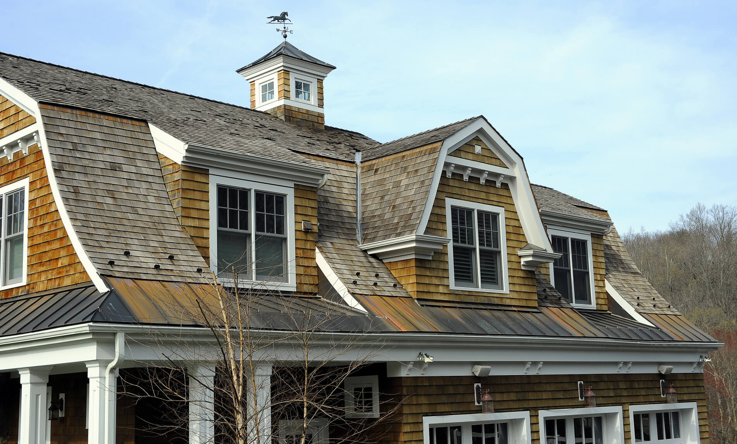
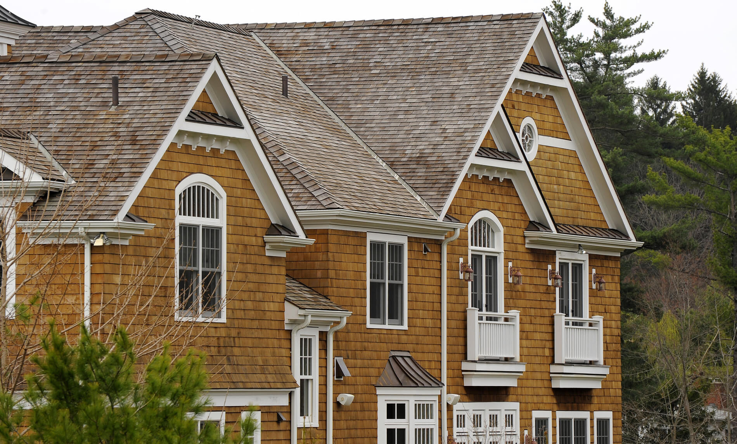
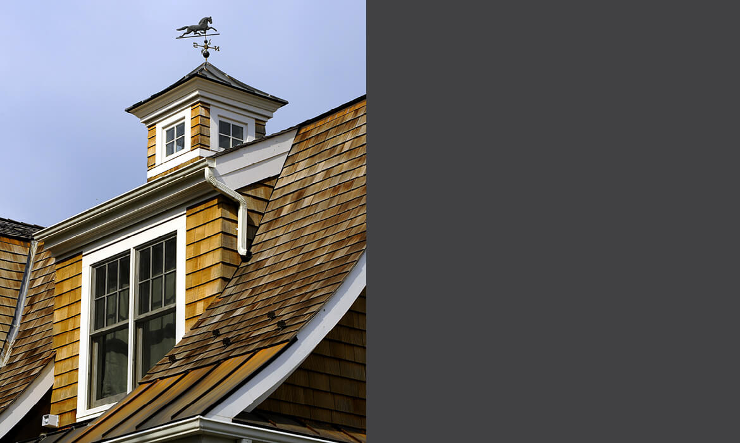
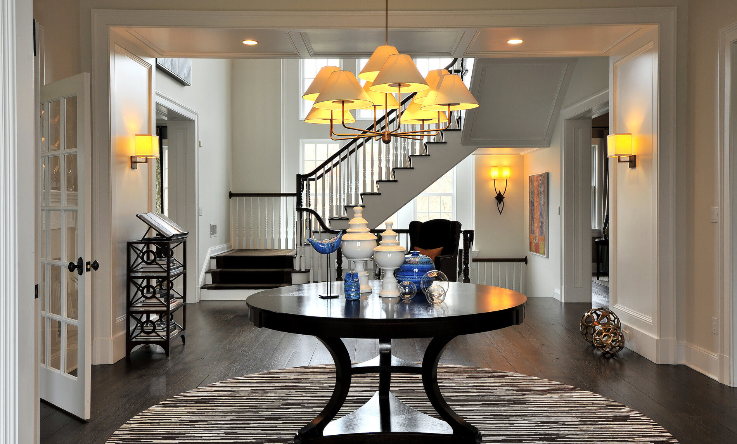
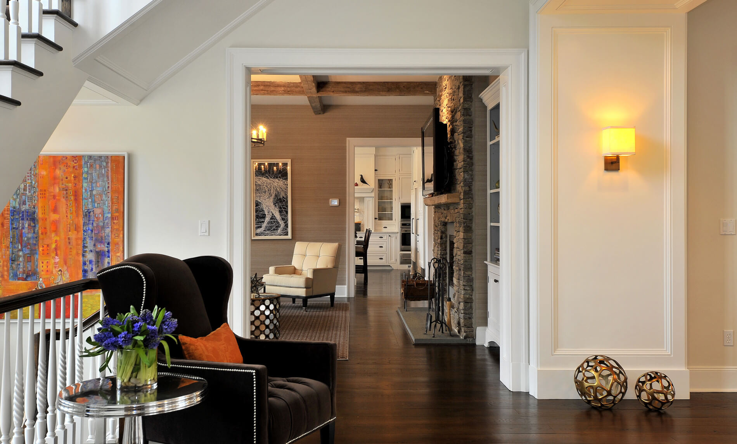
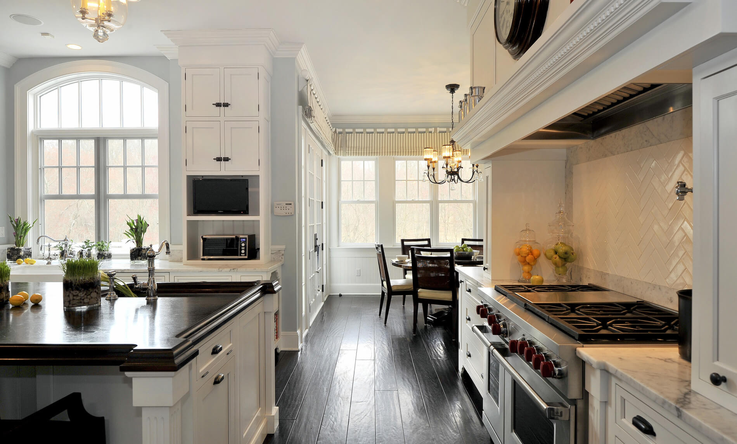
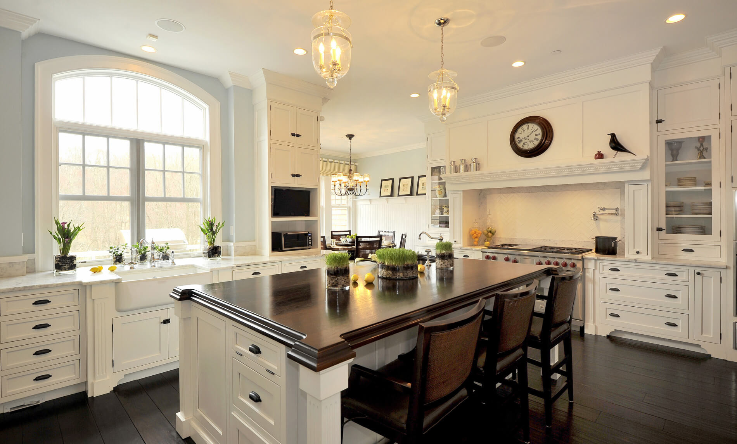
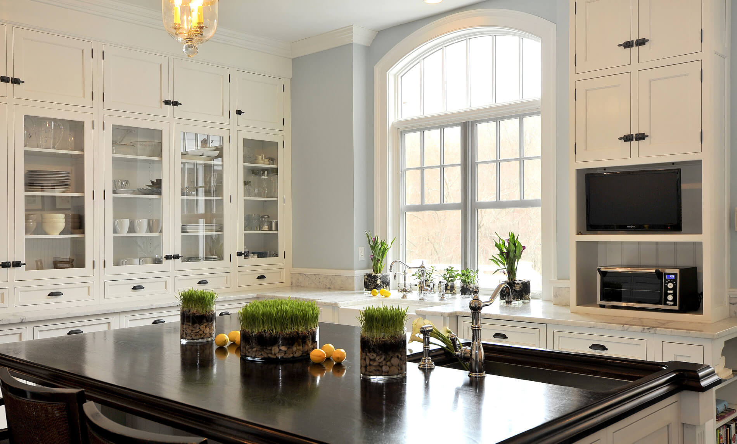
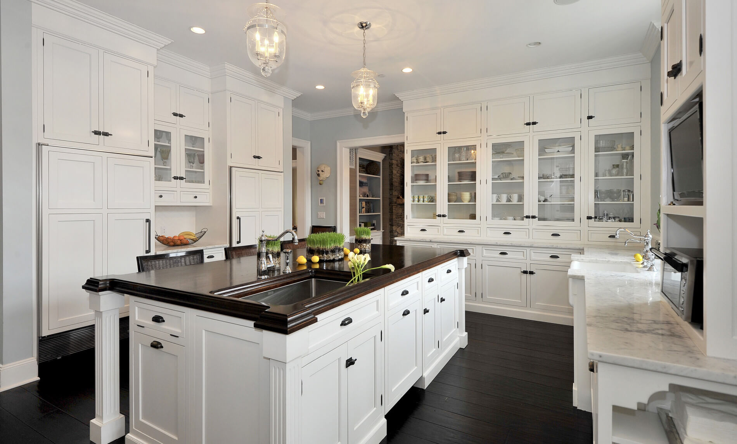
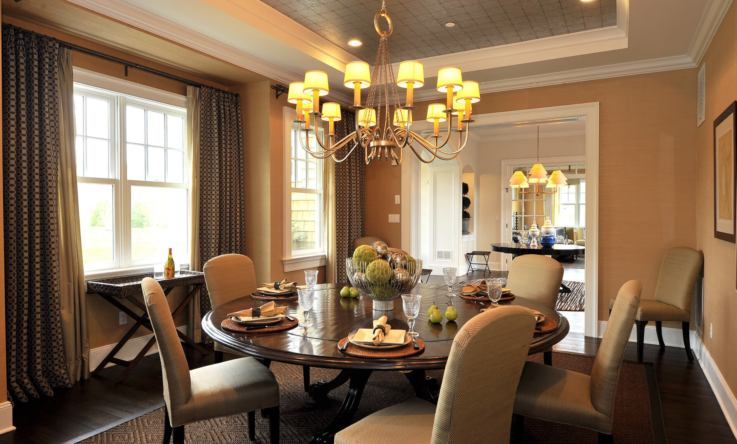
The Oakhurst at Sutton Farm
Shingle Style with Modern Accents
- Previous
- Next
The Oakhurst at Sutton Farm
Shingle Style with Modern Accents
The Oakhurst is a modern, shingle-style residence inspired by historic farmhouse structures. The traditional design integrates naturally-treated cedar shingles and cedar shake roof, white trim detailing, and a weathervane cupola. Gambrel roofs and dormers are layered to create richly composed exterior façades and harmonious, light-filled interiors. The grand two-story foyer invites visitors into the hearth of the home, and the weaving sculptural staircase provides framed views to the outlying countryside. High ceilings, transom windows, and the wide museum wall niches lend to the airy, flowing composition of spaces. The farmhouse aesthetic is carried through to the kitchen and breakfast room, which has detailed millwork and tall wainscoting, a glass-fronted butler’s pantry, multiple farm sinks, and vintage latch hardware.
Press
The Oakhurst Residence is featured in Westchester Home Magazine
The Oakhurst and Farm to Table Residences are featured on the Editor at Large
Farm to Table and The Oakhurst are finalists for 2016 Westchester Home Magazine Design Awards
Treetop Lodge and The Oakhurst featured in Marvin Windows Book
Credits
Photography: ©Carol Kurth Architecture, PC/Peter Krupenye
Construction: Fortune Home Builders
Consultant: MRS Kitchens